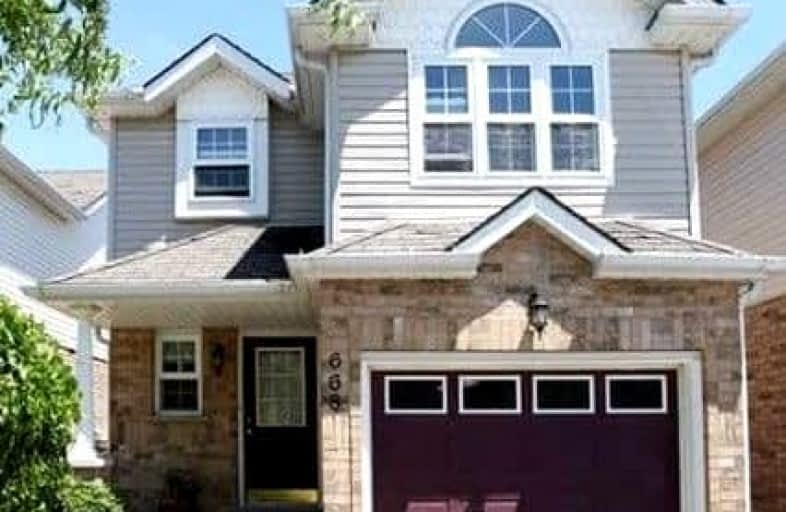Leased on Oct 19, 2021
Note: Property is not currently for sale or for rent.

-
Type: Detached
-
Style: 2-Storey
-
Lease Term: 1 Year
-
Possession: Flex
-
All Inclusive: N
-
Lot Size: 0 x 0
-
Age: No Data
-
Days on Site: 5 Days
-
Added: Oct 14, 2021 (5 days on market)
-
Updated:
-
Last Checked: 2 months ago
-
MLS®#: X5402143
-
Listed By: Sutton group realty systems inc., brokerage
Beautiful, Clean, Spacious House In Desirable Area Of Waterloo.Close To Amenities, Shopping, Public Transport.This House Check Mark All You Need To Call A Place Home.Open Concept Kitchen With Dinning Area, Inside Garage Entrance,Full Basement With Full Bath, Lots Of Storage .Huge Desk In The Backyard. Ample Parking.
Extras
Stainless Steel Fridge, Stove, Dishwasher,Washer Dryer And All Existing Lighting Fixtures,Ceiling Fans.
Property Details
Facts for 668 Basswood Street, Waterloo
Status
Days on Market: 5
Last Status: Leased
Sold Date: Oct 19, 2021
Closed Date: Nov 01, 2021
Expiry Date: Jan 14, 2022
Sold Price: $2,500
Unavailable Date: Oct 19, 2021
Input Date: Oct 14, 2021
Prior LSC: Listing with no contract changes
Property
Status: Lease
Property Type: Detached
Style: 2-Storey
Area: Waterloo
Availability Date: Flex
Inside
Bedrooms: 4
Bedrooms Plus: 1
Bathrooms: 3
Kitchens: 1
Rooms: 6
Den/Family Room: No
Air Conditioning: Central Air
Fireplace: No
Laundry: Ensuite
Washrooms: 3
Utilities
Utilities Included: N
Building
Basement: Finished
Heat Type: Forced Air
Heat Source: Gas
Exterior: Brick
Exterior: Vinyl Siding
Private Entrance: Y
Water Supply: Municipal
Physically Handicapped-Equipped: N
Special Designation: Unknown
Parking
Driveway: Private
Parking Included: Yes
Garage Spaces: 1
Garage Type: Attached
Covered Parking Spaces: 2
Total Parking Spaces: 3
Fees
Cable Included: No
Central A/C Included: Yes
Common Elements Included: No
Heating Included: No
Hydro Included: No
Water Included: No
Highlights
Feature: Fenced Yard
Feature: School
Land
Cross Street: Erbsville Rd/Columbi
Municipality District: Waterloo
Fronting On: West
Pool: None
Sewer: Sewers
Payment Frequency: Monthly
Rooms
Room details for 668 Basswood Street, Waterloo
| Type | Dimensions | Description |
|---|---|---|
| Living Main | 2.97 x 5.92 | Open Concept, Window |
| Kitchen Main | 2.44 x 6.20 | Ceramic Floor, Combined W/Dining, Walk-Out |
| Br 2nd | 3.12 x 4.47 | Closet, Hardwood Floor |
| 2nd Br 2nd | 2.64 x 4.57 | Closet, Hardwood Floor |
| 3rd Br 2nd | 2.52 x 3.38 | Closet, Hardwood Floor |
| 4th Br In Betwn | 3.07 x 4.47 | Closet, Hardwood Floor, Ceiling Fan |
| XXXXXXXX | XXX XX, XXXX |
XXXXXX XXX XXXX |
$X,XXX |
| XXX XX, XXXX |
XXXXXX XXX XXXX |
$X,XXX | |
| XXXXXXXX | XXX XX, XXXX |
XXXXXX XXX XXXX |
$X,XXX |
| XXX XX, XXXX |
XXXXXX XXX XXXX |
$X,XXX | |
| XXXXXXXX | XXX XX, XXXX |
XXXX XXX XXXX |
$XXX,XXX |
| XXX XX, XXXX |
XXXXXX XXX XXXX |
$XXX,XXX | |
| XXXXXXXX | XXX XX, XXXX |
XXXXXXX XXX XXXX |
|
| XXX XX, XXXX |
XXXXXX XXX XXXX |
$XXX,XXX |
| XXXXXXXX XXXXXX | XXX XX, XXXX | $2,500 XXX XXXX |
| XXXXXXXX XXXXXX | XXX XX, XXXX | $2,499 XXX XXXX |
| XXXXXXXX XXXXXX | XXX XX, XXXX | $2,070 XXX XXXX |
| XXXXXXXX XXXXXX | XXX XX, XXXX | $1,998 XXX XXXX |
| XXXXXXXX XXXX | XXX XX, XXXX | $470,000 XXX XXXX |
| XXXXXXXX XXXXXX | XXX XX, XXXX | $485,000 XXX XXXX |
| XXXXXXXX XXXXXXX | XXX XX, XXXX | XXX XXXX |
| XXXXXXXX XXXXXX | XXX XX, XXXX | $529,900 XXX XXXX |

Vista Hills Public School
Elementary: PublicSt Nicholas Catholic Elementary School
Elementary: CatholicAbraham Erb Public School
Elementary: PublicMary Johnston Public School
Elementary: PublicLaurelwood Public School
Elementary: PublicEdna Staebler Public School
Elementary: PublicSt David Catholic Secondary School
Secondary: CatholicForest Heights Collegiate Institute
Secondary: PublicKitchener Waterloo Collegiate and Vocational School
Secondary: PublicWaterloo Collegiate Institute
Secondary: PublicResurrection Catholic Secondary School
Secondary: CatholicSir John A Macdonald Secondary School
Secondary: Public- 3 bath
- 4 bed
40 Speckled Alder Street, Caledon, Ontario • L7C 3H1 • Rural Caledon



