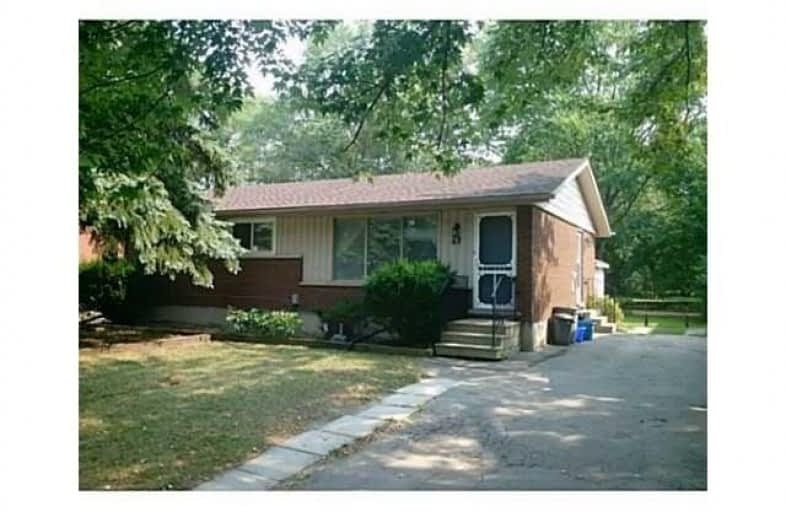Sold on Oct 30, 2019
Note: Property is not currently for sale or for rent.

-
Type: Duplex
-
Style: Bungalow
-
Lot Size: 55 x 120 Feet
-
Age: 31-50 years
-
Taxes: $6,400 per year
-
Days on Site: 28 Days
-
Added: Oct 31, 2019 (4 weeks on market)
-
Updated:
-
Last Checked: 2 months ago
-
MLS®#: X4598170
-
Listed By: Century 21 best sellers ltd., brokerage
Excellent Investment Opportunity! Licensed Rental Property In Compliance With The City Of Waterloo's Rental Licensing By-Law,Class D - Class 2 License. Fantastic Location Walkable To Laurier University,University Of Waterloo And Uptown Waterloo. 8 Bedrooms,2 Washrooms And 2 Full Kitchens** Great For Investor/Landlords **
Extras
2 Fridges, 2 Stoves, 1 Washer & 1 Dryer, Excluded: Any Tenant Belongings. Hot Water Tank Rental.
Property Details
Facts for 67 Cardill Crescent, Waterloo
Status
Days on Market: 28
Last Status: Sold
Sold Date: Oct 30, 2019
Closed Date: Jan 03, 2020
Expiry Date: Jan 31, 2020
Sold Price: $569,000
Unavailable Date: Oct 30, 2019
Input Date: Oct 04, 2019
Property
Status: Sale
Property Type: Duplex
Style: Bungalow
Age: 31-50
Area: Waterloo
Availability Date: Flexible
Inside
Bedrooms: 4
Bedrooms Plus: 4
Bathrooms: 2
Kitchens: 2
Rooms: 12
Den/Family Room: No
Air Conditioning: None
Fireplace: No
Laundry Level: Main
Washrooms: 2
Building
Basement: Finished
Heat Type: Forced Air
Heat Source: Gas
Exterior: Brick
Exterior: Vinyl Siding
Water Supply: Municipal
Special Designation: Unknown
Parking
Driveway: Private
Garage Type: None
Covered Parking Spaces: 2
Total Parking Spaces: 6
Fees
Tax Year: 2019
Tax Legal Description: Plan 1144 Lot 47 City Of Waterloo; S/T 278254
Taxes: $6,400
Highlights
Feature: Public Trans
Land
Cross Street: Albert / Cardill
Municipality District: Waterloo
Fronting On: South
Pool: None
Sewer: Sewers
Lot Depth: 120 Feet
Lot Frontage: 55 Feet
Zoning: Mr-4
Rooms
Room details for 67 Cardill Crescent, Waterloo
| Type | Dimensions | Description |
|---|---|---|
| Living Main | 4.63 x 4.66 | Laminate |
| Kitchen Main | 2.95 x 3.77 | Ceramic Floor |
| Br Main | 2.22 x 4.78 | Window, Laminate |
| 2nd Br Main | 2.47 x 3.04 | Window, Laminate |
| 3rd Br Main | 2.92 x 2.98 | Window, Laminate |
| 4th Br Main | 2.86 x 2.95 | Window, Laminate |
| Living Lower | 3.33 x 4.32 | Window, Laminate |
| Kitchen Lower | 1.95 x 2.10 | Window, Ceramic Floor |
| Br Lower | 2.74 x 3.99 | Window, Laminate |
| 2nd Br Lower | 2.86 x 3.69 | Window, Laminate |
| 3rd Br Lower | 3.01 x 3.44 | Window, Laminate |
| 4th Br Lower | 2.95 x 3.99 | Window, Laminate |
| XXXXXXXX | XXX XX, XXXX |
XXXX XXX XXXX |
$XXX,XXX |
| XXX XX, XXXX |
XXXXXX XXX XXXX |
$XXX,XXX | |
| XXXXXXXX | XXX XX, XXXX |
XXXXXXXX XXX XXXX |
|
| XXX XX, XXXX |
XXXXXX XXX XXXX |
$XXX,XXX |
| XXXXXXXX XXXX | XXX XX, XXXX | $569,000 XXX XXXX |
| XXXXXXXX XXXXXX | XXX XX, XXXX | $579,900 XXX XXXX |
| XXXXXXXX XXXXXXXX | XXX XX, XXXX | XXX XXXX |
| XXXXXXXX XXXXXX | XXX XX, XXXX | $539,000 XXX XXXX |

KidsAbility School
Elementary: HospitalWinston Churchill Public School
Elementary: PublicOur Lady of Lourdes Catholic Elementary School
Elementary: CatholicCedarbrae Public School
Elementary: PublicSir Edgar Bauer Catholic Elementary School
Elementary: CatholicMacGregor Public School
Elementary: PublicSt David Catholic Secondary School
Secondary: CatholicForest Heights Collegiate Institute
Secondary: PublicKitchener Waterloo Collegiate and Vocational School
Secondary: PublicBluevale Collegiate Institute
Secondary: PublicWaterloo Collegiate Institute
Secondary: PublicResurrection Catholic Secondary School
Secondary: Catholic

