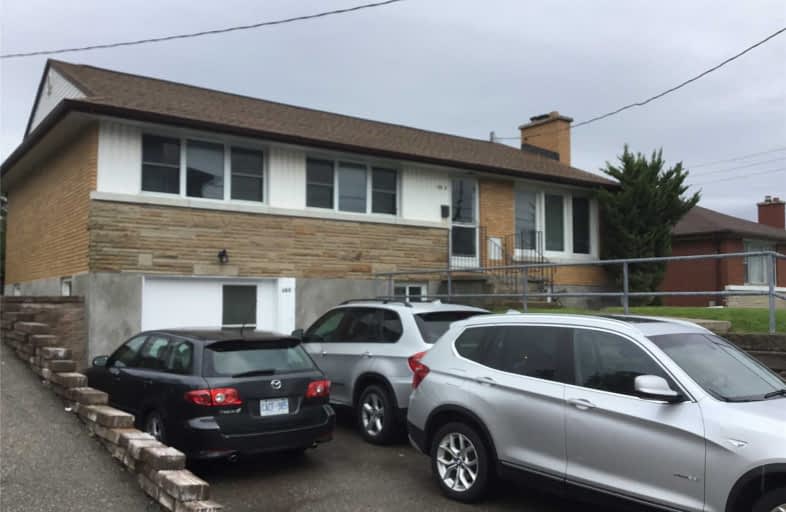Sold on Jun 23, 2019
Note: Property is not currently for sale or for rent.

-
Type: Detached
-
Style: Bungalow-Raised
-
Lot Size: 59.99 x 111.94 Feet
-
Age: 51-99 years
-
Taxes: $5,438 per year
-
Days on Site: 55 Days
-
Added: Sep 07, 2019 (1 month on market)
-
Updated:
-
Last Checked: 2 months ago
-
MLS®#: X4431721
-
Listed By: Right at home realty inc., brokerage
Excellent Location , Close To All Amenities, Shoppings, Transportation, Schools, And Much More... Excellent Location Close To Both Universities, 8 Rooms Licenced By The City, Signed Rental Contract In Place Starting From 9/1/2018 For 1 Year. $4100/Mo. Landlord Pays For Landlord Pays Utilities (Approxm. $500/Mo). Internet: $69.95/Mo.
Extras
All Elfs, Win. Cos, 2 Stoves, 3 Fridges, Clothes Washer And Dryer, Furnace 2017, Water Softener(Owned), Hot Water Tank (Owned)
Property Details
Facts for 68 Columbia Street West, Waterloo
Status
Days on Market: 55
Last Status: Sold
Sold Date: Jun 23, 2019
Closed Date: Jul 31, 2019
Expiry Date: Dec 31, 2019
Sold Price: $610,000
Unavailable Date: Jun 23, 2019
Input Date: Apr 29, 2019
Property
Status: Sale
Property Type: Detached
Style: Bungalow-Raised
Age: 51-99
Area: Waterloo
Availability Date: Tba
Inside
Bedrooms: 8
Bathrooms: 2
Kitchens: 2
Rooms: 10
Den/Family Room: No
Air Conditioning: Central Air
Fireplace: No
Washrooms: 2
Building
Basement: Finished
Heat Type: Forced Air
Heat Source: Gas
Exterior: Brick
Water Supply: Municipal
Special Designation: Unknown
Parking
Driveway: Private
Garage Spaces: 4
Garage Type: Attached
Covered Parking Spaces: 4
Total Parking Spaces: 4
Fees
Tax Year: 2019
Tax Legal Description: Pt Lt 17 Pl 717
Taxes: $5,438
Land
Cross Street: Columbia/Hazel
Municipality District: Waterloo
Fronting On: South
Pool: None
Sewer: Sewers
Lot Depth: 111.94 Feet
Lot Frontage: 59.99 Feet
Zoning: Resident
Rooms
Room details for 68 Columbia Street West, Waterloo
| Type | Dimensions | Description |
|---|---|---|
| Family Main | 4.78 x 4.48 | |
| Kitchen Main | 2.92 x 3.25 | |
| Dining Main | 6.03 x 3.68 | |
| Br Main | 2.92 x 3.07 | |
| Br Main | 3.57 x 3.23 | |
| Br Main | 3.69 x 2.47 | |
| Br Main | 3.07 x 2.98 | |
| Br 2nd | 4.18 x 3.15 | |
| Br 2nd | 3.84 x 2.96 | |
| Br 2nd | 3.84 x 2.81 | |
| Br 2nd | 3.08 x 3.08 | |
| Kitchen 2nd | 2.48 x 2.75 |
| XXXXXXXX | XXX XX, XXXX |
XXXX XXX XXXX |
$XXX,XXX |
| XXX XX, XXXX |
XXXXXX XXX XXXX |
$XXX,XXX | |
| XXXXXXXX | XXX XX, XXXX |
XXXXXXX XXX XXXX |
|
| XXX XX, XXXX |
XXXXXX XXX XXXX |
$XXX,XXX | |
| XXXXXXXX | XXX XX, XXXX |
XXXXXXXX XXX XXXX |
|
| XXX XX, XXXX |
XXXXXX XXX XXXX |
$XXX,XXX |
| XXXXXXXX XXXX | XXX XX, XXXX | $610,000 XXX XXXX |
| XXXXXXXX XXXXXX | XXX XX, XXXX | $630,000 XXX XXXX |
| XXXXXXXX XXXXXXX | XXX XX, XXXX | XXX XXXX |
| XXXXXXXX XXXXXX | XXX XX, XXXX | $629,900 XXX XXXX |
| XXXXXXXX XXXXXXXX | XXX XX, XXXX | XXX XXXX |
| XXXXXXXX XXXXXX | XXX XX, XXXX | $645,000 XXX XXXX |

KidsAbility School
Elementary: HospitalÉÉC Mère-Élisabeth-Bruyère
Elementary: CatholicWinston Churchill Public School
Elementary: PublicOur Lady of Lourdes Catholic Elementary School
Elementary: CatholicCedarbrae Public School
Elementary: PublicMacGregor Public School
Elementary: PublicSt David Catholic Secondary School
Secondary: CatholicForest Heights Collegiate Institute
Secondary: PublicKitchener Waterloo Collegiate and Vocational School
Secondary: PublicBluevale Collegiate Institute
Secondary: PublicWaterloo Collegiate Institute
Secondary: PublicResurrection Catholic Secondary School
Secondary: Catholic

