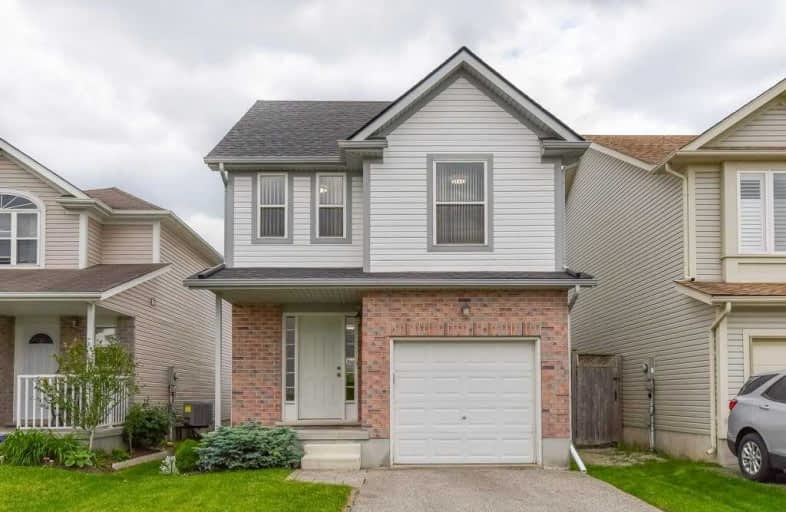Sold on Jun 22, 2019
Note: Property is not currently for sale or for rent.

-
Type: Detached
-
Style: 2-Storey
-
Size: 1100 sqft
-
Lot Size: 28 x 98.4 Feet
-
Age: 16-30 years
-
Taxes: $3,257 per year
-
Days on Site: 4 Days
-
Added: Sep 07, 2019 (4 days on market)
-
Updated:
-
Last Checked: 1 month ago
-
MLS®#: X4494131
-
Listed By: Royal lepage wolle realty inc., brokerage
3 Bdrm,2 Bath,Carpet Free Detached Home In Eastbridge,Waterloo.Freshly Updated Kitchen/Bath.2018 Roof With Warranty.2019 A/C.Walking Distance To Transit,Golf Course,Restaurants,Parks,Schools.
Extras
**Interboard Listing: Kitchener-Waterloo R.E. Assoc**
Property Details
Facts for 681 New Hampshire Street, Waterloo
Status
Days on Market: 4
Last Status: Sold
Sold Date: Jun 22, 2019
Closed Date: Jul 19, 2019
Expiry Date: Oct 31, 2019
Sold Price: $489,900
Unavailable Date: Jun 22, 2019
Input Date: Jun 21, 2019
Prior LSC: Listing with no contract changes
Property
Status: Sale
Property Type: Detached
Style: 2-Storey
Size (sq ft): 1100
Age: 16-30
Area: Waterloo
Assessment Amount: $302,000
Assessment Year: 2019
Inside
Bedrooms: 3
Bathrooms: 2
Kitchens: 1
Rooms: 5
Den/Family Room: No
Air Conditioning: Central Air
Fireplace: No
Washrooms: 2
Building
Basement: Full
Basement 2: Unfinished
Heat Type: Forced Air
Heat Source: Gas
Exterior: Brick
Exterior: Vinyl Siding
Water Supply: Municipal
Special Designation: Unknown
Parking
Driveway: Private
Garage Spaces: 1
Garage Type: Attached
Covered Parking Spaces: 1
Total Parking Spaces: 2
Fees
Tax Year: 2018
Tax Legal Description: Lot90,Plan 58M-204.S/T Ease Lt68559 In Favor Of Un
Taxes: $3,257
Highlights
Feature: Fenced Yard
Feature: Park
Feature: Public Transit
Feature: Rec Centre
Feature: School
Land
Cross Street: University Ave East
Municipality District: Waterloo
Fronting On: North
Parcel Number: 227072057
Pool: None
Sewer: Sewers
Lot Depth: 98.4 Feet
Lot Frontage: 28 Feet
Lot Irregularities: 28.04Ftx98.57Ftx28.04
Acres: < .50
Zoning: Residential
Rooms
Room details for 681 New Hampshire Street, Waterloo
| Type | Dimensions | Description |
|---|---|---|
| Kitchen Main | 3.66 x 4.49 | |
| Living Main | 3.76 x 3.75 | |
| Dining Main | 3.76 x 2.01 | |
| Bathroom Main | 2.18 x 1.14 | 2 Pc Bath |
| Master Upper | 3.64 x 3.77 | |
| 2nd Br Upper | 3.27 x 2.87 | |
| 3rd Br Upper | 3.26 x 2.73 | |
| Bathroom Upper | 1.65 x 2.71 | 4 Pc Bath |
| XXXXXXXX | XXX XX, XXXX |
XXXX XXX XXXX |
$XXX,XXX |
| XXX XX, XXXX |
XXXXXX XXX XXXX |
$XXX,XXX |
| XXXXXXXX XXXX | XXX XX, XXXX | $489,900 XXX XXXX |
| XXXXXXXX XXXXXX | XXX XX, XXXX | $489,900 XXX XXXX |

KidsAbility School
Elementary: HospitalLexington Public School
Elementary: PublicMillen Woods Public School
Elementary: PublicSt Matthew Catholic Elementary School
Elementary: CatholicSt Luke Catholic Elementary School
Elementary: CatholicLester B Pearson PS Public School
Elementary: PublicRosemount - U Turn School
Secondary: PublicSt David Catholic Secondary School
Secondary: CatholicKitchener Waterloo Collegiate and Vocational School
Secondary: PublicBluevale Collegiate Institute
Secondary: PublicWaterloo Collegiate Institute
Secondary: PublicCameron Heights Collegiate Institute
Secondary: Public

