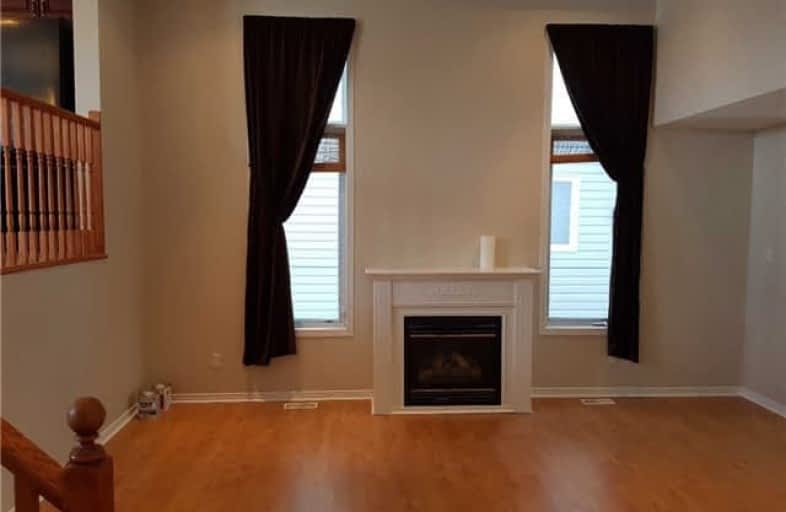Leased on Mar 11, 2018
Note: Property is not currently for sale or for rent.

-
Type: Detached
-
Style: Backsplit 4
-
Size: 1500 sqft
-
Lease Term: 1 Year
-
Possession: Jan 15/2018
-
All Inclusive: N
-
Lot Size: 30.09 x 148.2 Feet
-
Age: 6-15 years
-
Days on Site: 85 Days
-
Added: Sep 07, 2019 (2 months on market)
-
Updated:
-
Last Checked: 2 months ago
-
MLS®#: X4008355
-
Listed By: Cloud realty, brokerage
Laurelwood- Spacious Multi Level 4 Bedroom Detached Home. Steps To Highly Rated Sir John A. Mcdonald Secondary School, Abraham Erb Public School And Public Transit. Minutes To The Boardwalk Mall, Shopping And Universities.
Extras
Existing Stove, Fridge, Built In Dishwasher, Microwave, Washer And Dryer. All Existing Curtains, Blinds And Light Fixtures. Garage Door Opener
Property Details
Facts for 684 Wild Ginger Avenue, Waterloo
Status
Days on Market: 85
Last Status: Leased
Sold Date: Mar 11, 2018
Closed Date: Apr 01, 2018
Expiry Date: Apr 30, 2018
Sold Price: $2,050
Unavailable Date: Mar 11, 2018
Input Date: Dec 16, 2017
Prior LSC: Listing with no contract changes
Property
Status: Lease
Property Type: Detached
Style: Backsplit 4
Size (sq ft): 1500
Age: 6-15
Area: Waterloo
Availability Date: Jan 15/2018
Inside
Bedrooms: 4
Bathrooms: 3
Kitchens: 1
Rooms: 7
Den/Family Room: Yes
Air Conditioning: Central Air
Fireplace: Yes
Laundry: Ensuite
Laundry Level: Lower
Central Vacuum: N
Washrooms: 3
Utilities
Utilities Included: N
Building
Basement: Unfinished
Heat Type: Forced Air
Heat Source: Gas
Exterior: Brick
Elevator: N
UFFI: No
Energy Certificate: N
Green Verification Status: N
Private Entrance: Y
Water Supply: Municipal
Physically Handicapped-Equipped: N
Special Designation: Unknown
Retirement: N
Parking
Driveway: Private
Parking Included: Yes
Garage Spaces: 1
Garage Type: Built-In
Covered Parking Spaces: 2
Total Parking Spaces: 3
Fees
Cable Included: No
Central A/C Included: No
Common Elements Included: No
Heating Included: No
Hydro Included: Yes
Water Included: No
Highlights
Feature: Public Trans
Feature: School
Land
Cross Street: Laurelwood Dr & Erbs
Municipality District: Waterloo
Fronting On: East
Pool: None
Sewer: Sewers
Lot Depth: 148.2 Feet
Lot Frontage: 30.09 Feet
Acres: < .50
Payment Frequency: Monthly
Rooms
Room details for 684 Wild Ginger Avenue, Waterloo
| Type | Dimensions | Description |
|---|---|---|
| Living Main | 4.01 x 5.44 | Laminate, Gas Fireplace, Vaulted Ceiling |
| Kitchen In Betwn | 3.78 x 6.21 | O/Looks Living, Ceramic Floor |
| Breakfast In Betwn | 3.78 x 6.21 | Combined W/Kitchen, W/O To Deck, Family Size Kitchen |
| Master Upper | 3.54 x 4.90 | 5 Pc Ensuite, Broadloom, W/I Closet |
| 2nd Br Upper | 3.04 x 3.31 | Broadloom |
| 3rd Br Upper | 3.04 x 3.05 | Broadloom |
| 4th Br Upper | 2.69 x 3.05 | Broadloom |
| Family Lower | 3.72 x 6.39 | Laminate, W/O To Deck |
| Laundry Bsmt | - | Unfinished |
| XXXXXXXX | XXX XX, XXXX |
XXXXXX XXX XXXX |
$X,XXX |
| XXX XX, XXXX |
XXXXXX XXX XXXX |
$X,XXX | |
| XXXXXXXX | XXX XX, XXXX |
XXXX XXX XXXX |
$XXX,XXX |
| XXX XX, XXXX |
XXXXXX XXX XXXX |
$XXX,XXX | |
| XXXXXXXX | XXX XX, XXXX |
XXXXXXX XXX XXXX |
|
| XXX XX, XXXX |
XXXXXX XXX XXXX |
$XXX,XXX |
| XXXXXXXX XXXXXX | XXX XX, XXXX | $2,050 XXX XXXX |
| XXXXXXXX XXXXXX | XXX XX, XXXX | $2,000 XXX XXXX |
| XXXXXXXX XXXX | XXX XX, XXXX | $559,000 XXX XXXX |
| XXXXXXXX XXXXXX | XXX XX, XXXX | $574,900 XXX XXXX |
| XXXXXXXX XXXXXXX | XXX XX, XXXX | XXX XXXX |
| XXXXXXXX XXXXXX | XXX XX, XXXX | $579,900 XXX XXXX |

Vista Hills Public School
Elementary: PublicSt Nicholas Catholic Elementary School
Elementary: CatholicAbraham Erb Public School
Elementary: PublicMary Johnston Public School
Elementary: PublicLaurelwood Public School
Elementary: PublicEdna Staebler Public School
Elementary: PublicSt David Catholic Secondary School
Secondary: CatholicForest Heights Collegiate Institute
Secondary: PublicKitchener Waterloo Collegiate and Vocational School
Secondary: PublicWaterloo Collegiate Institute
Secondary: PublicResurrection Catholic Secondary School
Secondary: CatholicSir John A Macdonald Secondary School
Secondary: Public

