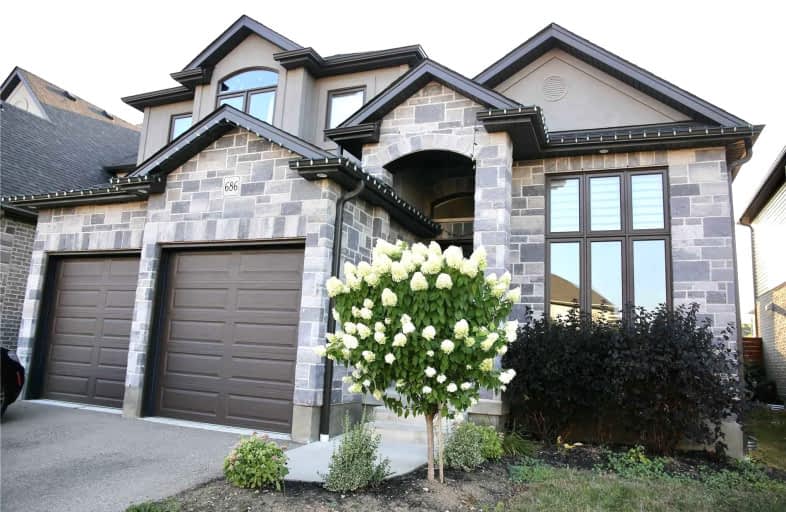
Lexington Public School
Elementary: Public
1.38 km
Sandowne Public School
Elementary: Public
1.90 km
Bridgeport Public School
Elementary: Public
1.28 km
St Matthew Catholic Elementary School
Elementary: Catholic
0.94 km
St Luke Catholic Elementary School
Elementary: Catholic
2.46 km
Lester B Pearson PS Public School
Elementary: Public
2.41 km
Rosemount - U Turn School
Secondary: Public
4.11 km
St David Catholic Secondary School
Secondary: Catholic
3.90 km
Kitchener Waterloo Collegiate and Vocational School
Secondary: Public
4.81 km
Bluevale Collegiate Institute
Secondary: Public
2.57 km
Waterloo Collegiate Institute
Secondary: Public
4.17 km
Cameron Heights Collegiate Institute
Secondary: Public
5.52 km





