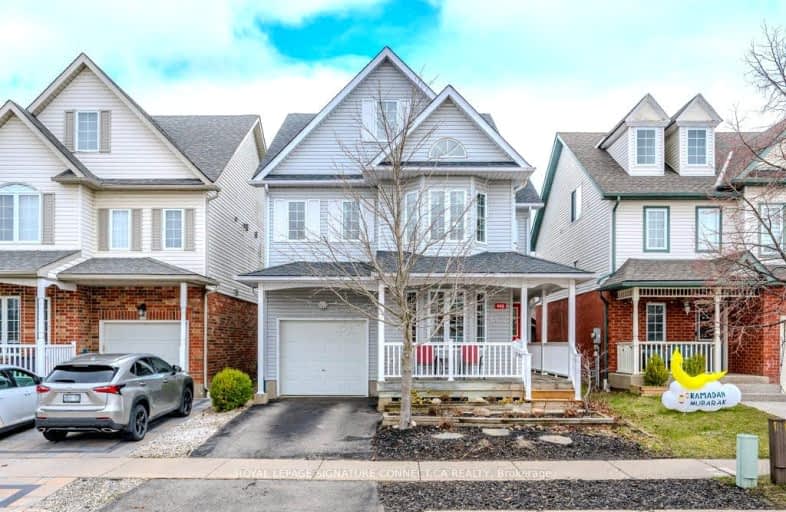Car-Dependent
- Most errands require a car.
Some Transit
- Most errands require a car.
Bikeable
- Some errands can be accomplished on bike.

Vista Hills Public School
Elementary: PublicSt Nicholas Catholic Elementary School
Elementary: CatholicAbraham Erb Public School
Elementary: PublicMary Johnston Public School
Elementary: PublicLaurelwood Public School
Elementary: PublicEdna Staebler Public School
Elementary: PublicSt David Catholic Secondary School
Secondary: CatholicForest Heights Collegiate Institute
Secondary: PublicKitchener Waterloo Collegiate and Vocational School
Secondary: PublicWaterloo Collegiate Institute
Secondary: PublicResurrection Catholic Secondary School
Secondary: CatholicSir John A Macdonald Secondary School
Secondary: Public-
Wild Wing
600 Laurelwood Drive, Waterloo, ON N2V 2V1 0.97km -
Milestones
410 The Boardwalk, Waterloo, ON N2T 0A6 2.98km -
Graduate House
200 University Aveune W, University of Waterloo, Waterloo, ON N2L 3G1 6.45km
-
The Java Garden
600 Laurelwood Drive W, Waterloo, ON N0B 2N0 0.96km -
Starbucks
450 Columbia St W, Waterloo, ON N2T 2J3 1.52km -
Starbucks
650 Erb Street W, Waterloo, ON N2T 2Z7 2.33km
-
Fit4Less
450 Erb Street W, Unit 417, Waterloo, ON N2T 1H4 2.84km -
Movati Athletic
405 The Boardwalk, Waterloo, ON N2T 0A6 3.36km -
Crunch Fitness
560 Parkside Drive, Waterloo, ON N2L 5Z4 5.05km
-
Shoppers Drug Mart
600 Laurelwood Drive, Unit 150, Waterloo, ON N2V 0A2 1.12km -
Shopper's Drug Mart
658 Erb Street W, Waterloo, ON N2T 2.3km -
The Boardwalk Pharmacy
430 The Boardwalk, Suite 102, The Boardwalk, Waterloo, ON N2T 0C1 3.19km
-
Kays Kitchen
Waterloo, ON N2V 2K7 0.12km -
Tandoori Treats
645 Laurelwood Drive, Unit F, Waterloo, ON N2V 2S9 0.88km -
Raphaels Pizzeria
645 Laurelwood Drive, Waterloo, ON N2V 2W9 0.87km
-
The Boardwalk at Ira Needles Blvd.
101 Ira Needles Boulevard, Waterloo, ON N2J 3Z4 3.82km -
Conestoga Mall
550 King Street N, Waterloo, ON N2L 5W6 6.22km -
Sunrise Shopping Centre
1400 Ottawa Street S, Unit C-10, Kitchener, ON N2E 4E2 8.04km
-
Food Basics
600 Laurelwood Drive, Waterloo, ON N2V 0A2 1.08km -
Sobeys
450 Columbia Street W, Waterloo, ON N2T 2W1 1.52km -
Goodness Me! Natural Food Market
668 Erb Street W, Waterloo, ON N2T 2Z7 2.14km
-
LCBO
450 Columbia Street W, Waterloo, ON N2T 2W1 1.61km -
LCBO
115 King Street S, Waterloo, ON N2L 5A3 5.32km -
LCBO
571 King Street N, Waterloo, ON N2L 5Z7 5.98km
-
Canadian Tire Gas+
650 Erb Street W, Waterloo, ON N2T 2Z7 2.29km -
Shell Gas Bar
70 Westmount Road N, Waterloo, ON N2L 2R4 3.93km -
Petro Canada
151 Columbia Street W, Waterloo, ON N2L 3L2 4.15km
-
Landmark Cinemas - Waterloo
415 The Boardwalk University & Ira Needles Boulevard, Waterloo, ON N2J 3Z4 3.25km -
Princess Cinemas
6 Princess Street W, Waterloo, ON N2L 2X8 5.22km -
Princess Cinema
46 King Street N, Waterloo, ON N2J 2W8 5.28km
-
William G. Davis Centre for Computer Research
200 University Avenue W, Waterloo, ON N2L 3G1 3.95km -
Waterloo Public Library
500 Parkside Drive, Waterloo, ON N2L 5J4 4.42km -
Waterloo Public Library
35 Albert Street, Waterloo, ON N2L 5E2 5.11km
-
Grand River Hospital
835 King Street W, Kitchener, ON N2G 1G3 6.13km -
St. Mary's General Hospital
911 Queen's Boulevard, Kitchener, ON N2M 1B2 7.61km -
Waterloo Walk In Clinic
170 University Avenue W, Waterloo, ON N2L 3E9 4.12km
-
Old Oak Park
Laurelwood Dr (Laurelwood Drive + Brookmill Crescent), Waterloo ON 0.89km -
Creekside Park
916 Creekside Dr, Waterloo ON 1.41km -
Regency Park
Fisher Hallman Rd N (Roxton Dr.), Waterloo ON 2.15km
-
TD Bank Financial Group
450 Columbia St W (Fischer-Hallman Road North), Waterloo ON N2T 2W1 1.6km -
TD Canada Trust Branch and ATM
450 Columbia St W, Waterloo ON N2T 2W1 1.61km -
Scotiabank
420 the Boardwalk (at Ira Needles Blvd), Waterloo ON N2T 0A6 3.25km
- 3 bath
- 4 bed
- 2000 sqft
364 Chokecherry Crescent, Waterloo, Ontario • N2V 0H1 • Waterloo






