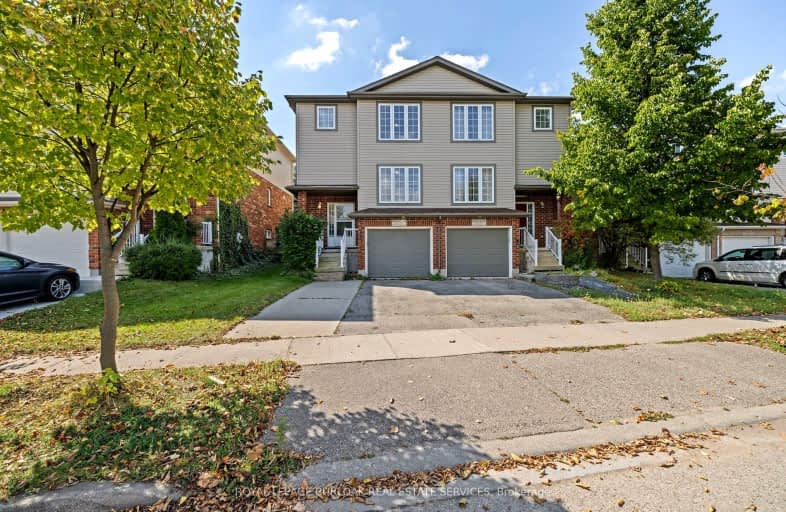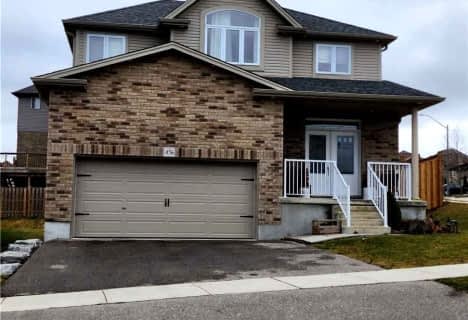Somewhat Walkable
- Some errands can be accomplished on foot.
66
/100
Some Transit
- Most errands require a car.
35
/100
Bikeable
- Some errands can be accomplished on bike.
55
/100

Vista Hills Public School
Elementary: Public
1.73 km
St Nicholas Catholic Elementary School
Elementary: Catholic
0.56 km
Abraham Erb Public School
Elementary: Public
0.55 km
Mary Johnston Public School
Elementary: Public
2.40 km
Laurelwood Public School
Elementary: Public
1.18 km
Edna Staebler Public School
Elementary: Public
2.22 km
St David Catholic Secondary School
Secondary: Catholic
5.31 km
Forest Heights Collegiate Institute
Secondary: Public
7.29 km
Kitchener Waterloo Collegiate and Vocational School
Secondary: Public
6.76 km
Waterloo Collegiate Institute
Secondary: Public
5.07 km
Resurrection Catholic Secondary School
Secondary: Catholic
4.66 km
Sir John A Macdonald Secondary School
Secondary: Public
0.48 km
-
White Elm Park
619 White Elm Blvd (Butternut Ave), Waterloo ON N2V 2L1 0.4km -
Hollyview Park
530 Laurelwood Dr, Waterloo ON 0.63km -
Laurelwood park
Waterloo ON 1.53km
-
BMO Bank of Montreal
664 Erb St, Kitchener ON 1.22km -
TD Bank Financial Group
450 Columbia St W (Fischer-Hallman Road North), Waterloo ON N2T 2W1 1.81km -
TD Canada Trust ATM
450 Columbia St W, Waterloo ON N2T 2W1 1.81km





