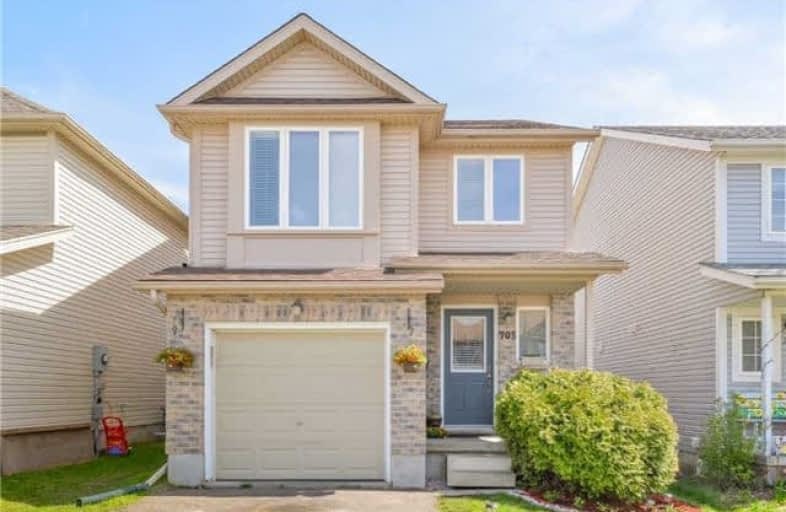Sold on Jun 23, 2017
Note: Property is not currently for sale or for rent.

-
Type: Detached
-
Style: 2-Storey
-
Size: 1100 sqft
-
Lot Size: 27 x 98 Feet
-
Age: 6-15 years
-
Taxes: $4,471 per year
-
Days on Site: 21 Days
-
Added: Sep 07, 2019 (3 weeks on market)
-
Updated:
-
Last Checked: 1 month ago
-
MLS®#: X3827651
-
Listed By: Elite realty point, brokerage
Lovely Home In An Desirable East Bridge Area. Great Kitchen Work Space With Quartz Counter Top,Ceramic Backslash, Eating Area Overlooks The Rear Yard And Open To The Bright Living Room. Finished Basement With Rec Room And Washroom.Three Bedrooms And An Upper Media Room Make This An Ideal Home. Steps To Millen Woods Public School And Very Close To St Luke Catholic And Lester B.Pearson Public Schools. Close To Transit,Rim Park,Grey Silo G
Property Details
Facts for 705 Angler Way, Waterloo
Status
Days on Market: 21
Last Status: Sold
Sold Date: Jun 23, 2017
Closed Date: Aug 09, 2017
Expiry Date: Sep 02, 2017
Sold Price: $439,000
Unavailable Date: Jun 23, 2017
Input Date: Jun 02, 2017
Property
Status: Sale
Property Type: Detached
Style: 2-Storey
Size (sq ft): 1100
Age: 6-15
Area: Waterloo
Availability Date: Flexible
Assessment Amount: $309,000
Assessment Year: 2016
Inside
Bedrooms: 3
Bedrooms Plus: 1
Bathrooms: 3
Kitchens: 1
Rooms: 6
Den/Family Room: Yes
Air Conditioning: Central Air
Fireplace: No
Laundry Level: Lower
Washrooms: 3
Building
Basement: Finished
Basement 2: Full
Heat Type: Forced Air
Heat Source: Gas
Exterior: Brick
UFFI: No
Water Supply: Municipal
Special Designation: Unknown
Parking
Driveway: Private
Garage Spaces: 1
Garage Type: Attached
Covered Parking Spaces: 2
Total Parking Spaces: 3
Fees
Tax Year: 2016
Tax Legal Description: Plan 58M204 Lot 3
Taxes: $4,471
Land
Cross Street: New Hampshire
Municipality District: Waterloo
Fronting On: South
Parcel Number: 22707970
Pool: None
Sewer: Sewers
Lot Depth: 98 Feet
Lot Frontage: 27 Feet
Acres: < .50
Zoning: Residential
Rooms
Room details for 705 Angler Way, Waterloo
| Type | Dimensions | Description |
|---|---|---|
| Living Main | 11.90 x 11.70 | |
| Kitchen Main | 15.00 x 8.30 | |
| Dining Main | 10.30 x 7.20 | |
| Bathroom Main | - | |
| Family 2nd | 16.50 x 10.30 | |
| Master 2nd | 12.60 x 10.50 | |
| Br 2nd | 11.00 x 8.00 | |
| Br 2nd | 9.00 x 8.00 | |
| Bathroom 2nd | - | 3 Pc Bath |
| Rec Bsmt | - | |
| Laundry Bsmt | - | |
| Bathroom Bsmt | - | 2 Way Fireplace |
| XXXXXXXX | XXX XX, XXXX |
XXXX XXX XXXX |
$XXX,XXX |
| XXX XX, XXXX |
XXXXXX XXX XXXX |
$XXX,XXX | |
| XXXXXXXX | XXX XX, XXXX |
XXXXXXX XXX XXXX |
|
| XXX XX, XXXX |
XXXXXX XXX XXXX |
$XXX,XXX |
| XXXXXXXX XXXX | XXX XX, XXXX | $439,000 XXX XXXX |
| XXXXXXXX XXXXXX | XXX XX, XXXX | $439,900 XXX XXXX |
| XXXXXXXX XXXXXXX | XXX XX, XXXX | XXX XXXX |
| XXXXXXXX XXXXXX | XXX XX, XXXX | $484,900 XXX XXXX |

KidsAbility School
Elementary: HospitalLexington Public School
Elementary: PublicMillen Woods Public School
Elementary: PublicSt Matthew Catholic Elementary School
Elementary: CatholicSt Luke Catholic Elementary School
Elementary: CatholicLester B Pearson PS Public School
Elementary: PublicRosemount - U Turn School
Secondary: PublicSt David Catholic Secondary School
Secondary: CatholicKitchener Waterloo Collegiate and Vocational School
Secondary: PublicBluevale Collegiate Institute
Secondary: PublicWaterloo Collegiate Institute
Secondary: PublicCameron Heights Collegiate Institute
Secondary: Public

