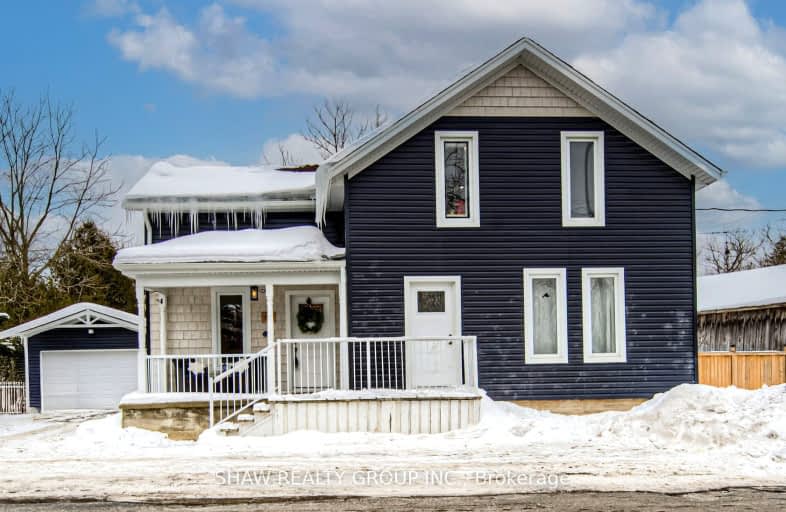Car-Dependent
- Almost all errands require a car.
17
/100
No Nearby Transit
- Almost all errands require a car.
0
/100
Somewhat Bikeable
- Most errands require a car.
42
/100

Vista Hills Public School
Elementary: Public
3.45 km
Northlake Woods Public School
Elementary: Public
3.59 km
St Nicholas Catholic Elementary School
Elementary: Catholic
1.76 km
Abraham Erb Public School
Elementary: Public
1.46 km
Laurelwood Public School
Elementary: Public
2.75 km
Edna Staebler Public School
Elementary: Public
4.12 km
St David Catholic Secondary School
Secondary: Catholic
6.16 km
Forest Heights Collegiate Institute
Secondary: Public
9.16 km
Kitchener Waterloo Collegiate and Vocational School
Secondary: Public
8.29 km
Waterloo Collegiate Institute
Secondary: Public
6.07 km
Resurrection Catholic Secondary School
Secondary: Catholic
6.54 km
Sir John A Macdonald Secondary School
Secondary: Public
1.43 km
-
Blue Beech Park
Waterloo ON 1.78km -
Old Oak Park
Laurelwood Dr (Laurelwood Drive + Brookmill Crescent), Waterloo ON 1.88km -
Trailer park
Waterloo ON 3.2km
-
BMO Bank of Montreal
450 Columbia St W, Waterloo ON N2T 2W1 3.28km -
TD Bank Financial Group
450 Columbia St W (Fischer-Hallman Road North), Waterloo ON N2T 2W1 3.36km -
BMO Bank of Montreal
585 Weber St N, Waterloo ON N2V 1V8 4.73km




