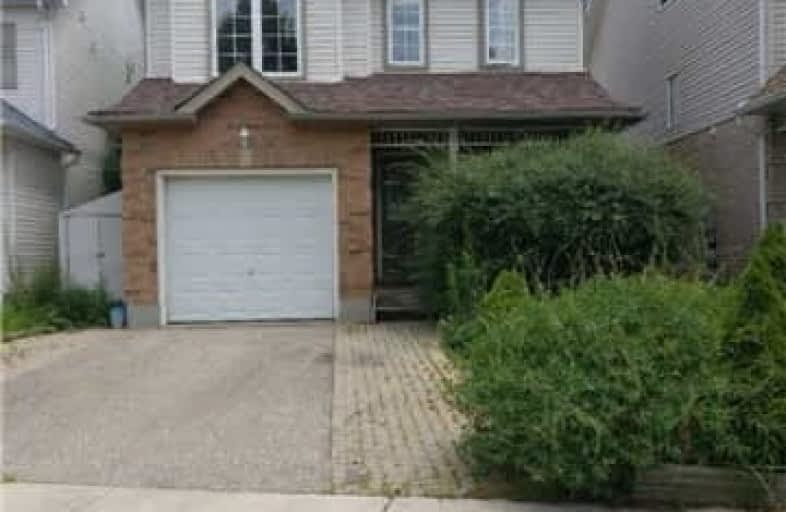Sold on Sep 27, 2018
Note: Property is not currently for sale or for rent.

-
Type: Detached
-
Style: 3-Storey
-
Lot Size: 30.52 x 0 Feet
-
Age: No Data
-
Taxes: $3,840 per year
-
Days on Site: 77 Days
-
Added: Sep 07, 2019 (2 months on market)
-
Updated:
-
Last Checked: 2 months ago
-
MLS®#: X4190023
-
Listed By: Real one realty inc., brokerage
Stunning 3+2 Beds Home Located In Desirable Laurelwood Area. Finished Walk-Out Basement With A Full Bathroom And A Studio. Bonus Loft Can Be Recreation Room Or 2 Extra Bedrooms. Carpet-Free First Floor With Open Concept Kitchen, Granite Counter-Top, Built-In Cabinet, Walk-Out To Deck, Stainless Steel Appliances, Cozy Fireplace Etc. Second Floor With 3 Spacious Bedrooms And 2 Full Bathrooms. Close To Bus Stops, Grocery Stores, Restaurants And More. Fresh Paint
Extras
All Appliances Included
Property Details
Facts for 708 Butternut Avenue, Waterloo
Status
Days on Market: 77
Last Status: Sold
Sold Date: Sep 27, 2018
Closed Date: Oct 18, 2018
Expiry Date: Nov 12, 2018
Sold Price: $510,000
Unavailable Date: Sep 27, 2018
Input Date: Jul 12, 2018
Property
Status: Sale
Property Type: Detached
Style: 3-Storey
Area: Waterloo
Availability Date: Immediate
Inside
Bedrooms: 3
Bedrooms Plus: 2
Bathrooms: 4
Kitchens: 1
Rooms: 6
Den/Family Room: No
Air Conditioning: Central Air
Fireplace: Yes
Laundry Level: Upper
Washrooms: 4
Building
Basement: Fin W/O
Heat Type: Forced Air
Heat Source: Gas
Exterior: Brick
Exterior: Vinyl Siding
Water Supply: Municipal
Special Designation: Unknown
Parking
Driveway: Private
Garage Spaces: 1
Garage Type: Built-In
Covered Parking Spaces: 1
Total Parking Spaces: 2
Fees
Tax Year: 2018
Tax Legal Description: Plan 58M-107 Lot 5, S/T/Ease Lt 30504
Taxes: $3,840
Highlights
Feature: Park
Feature: Place Of Worship
Feature: Public Transit
Feature: School
Land
Cross Street: White Elm/ Erbsville
Municipality District: Waterloo
Fronting On: East
Pool: None
Sewer: Sewers
Lot Frontage: 30.52 Feet
Rooms
Room details for 708 Butternut Avenue, Waterloo
| Type | Dimensions | Description |
|---|---|---|
| Living Ground | 3.35 x 5.28 | |
| Kitchen Ground | 3.07 x 2.79 | |
| Breakfast Ground | 3.07 x 2.52 | |
| Bathroom Ground | - | 2 Pc Bath |
| Master 2nd | 3.30 x 4.80 | |
| 2nd Br 2nd | 3.50 x 3.45 | |
| 3rd Br 2nd | 3.17 x 3.76 | |
| Laundry 2nd | - | |
| Bathroom 2nd | - | |
| Bathroom 2nd | - | |
| Loft 3rd | 6.76 x 9.14 | |
| Rec Bsmt | 4.37 x 5.21 |
| XXXXXXXX | XXX XX, XXXX |
XXXX XXX XXXX |
$XXX,XXX |
| XXX XX, XXXX |
XXXXXX XXX XXXX |
$XXX,XXX |
| XXXXXXXX XXXX | XXX XX, XXXX | $510,000 XXX XXXX |
| XXXXXXXX XXXXXX | XXX XX, XXXX | $529,000 XXX XXXX |

Vista Hills Public School
Elementary: PublicSt Nicholas Catholic Elementary School
Elementary: CatholicAbraham Erb Public School
Elementary: PublicMary Johnston Public School
Elementary: PublicLaurelwood Public School
Elementary: PublicEdna Staebler Public School
Elementary: PublicSt David Catholic Secondary School
Secondary: CatholicForest Heights Collegiate Institute
Secondary: PublicKitchener Waterloo Collegiate and Vocational School
Secondary: PublicWaterloo Collegiate Institute
Secondary: PublicResurrection Catholic Secondary School
Secondary: CatholicSir John A Macdonald Secondary School
Secondary: Public- 2 bath
- 3 bed
- 1100 sqft
378B Cornerbrook Place, Waterloo, Ontario • N2V 1M3 • Waterloo



