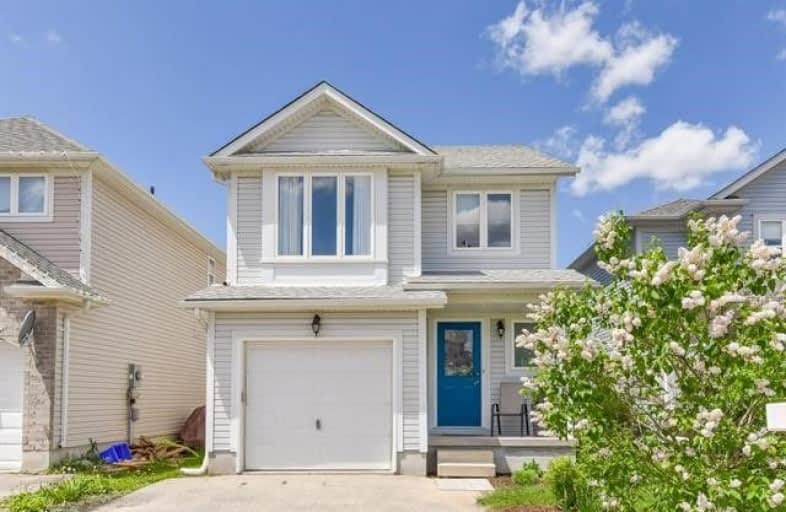Sold on Jul 07, 2019
Note: Property is not currently for sale or for rent.

-
Type: Detached
-
Style: 2-Storey
-
Size: 1100 sqft
-
Lot Size: 27.99 x 98.43 Feet
-
Age: 16-30 years
-
Taxes: $3,229 per year
-
Days on Site: 27 Days
-
Added: Sep 07, 2019 (3 weeks on market)
-
Updated:
-
Last Checked: 2 months ago
-
MLS®#: X4489198
-
Listed By: Royal lepage wolle realty., brokerage
A Beautiful Family Home Nestled On A Quiet, Family Friendly Street In The Highly Desirable East Bridge Neighbourhood. The Open Concept Main Floor Is Flooded With Natural Light And Is Carpet Free! The Upstairs Features Three Bedrooms And A Bonus Family Room. The Finished Basement Offers Additional Living And Storage Space. Located Down The Street From The Highly Ranked Millen Woods Public School, Make This A Great Home For First Time Home Buyers, Those With Ch
Extras
In Favor Of Union Gas Limited And The Corporation Of The City Of Waterloo Over Part Of Said Lot Being Part 59 Or 58R-13184; City Of Waterloo**Interboard Listing: Kitchener Waterloo R.E. Assoc**
Property Details
Facts for 734 Angler Way, Waterloo
Status
Days on Market: 27
Last Status: Sold
Sold Date: Jul 07, 2019
Closed Date: Jul 29, 2019
Expiry Date: Aug 10, 2019
Sold Price: $480,000
Unavailable Date: Jul 07, 2019
Input Date: Jun 18, 2019
Property
Status: Sale
Property Type: Detached
Style: 2-Storey
Size (sq ft): 1100
Age: 16-30
Area: Waterloo
Inside
Bedrooms: 3
Bathrooms: 2
Kitchens: 1
Rooms: 8
Den/Family Room: Yes
Air Conditioning: Central Air
Fireplace: No
Laundry Level: Lower
Washrooms: 2
Building
Basement: Finished
Heat Type: Forced Air
Heat Source: Gas
Exterior: Vinyl Siding
Elevator: N
UFFI: No
Water Supply: None
Special Designation: Unknown
Parking
Driveway: Pvt Double
Garage Spaces: 1
Garage Type: Attached
Covered Parking Spaces: 2
Total Parking Spaces: 3
Fees
Tax Year: 2018
Tax Legal Description: Lot 59, Plan 58M-204. S/T Ease Lt68559
Taxes: $3,229
Highlights
Feature: Cul De Sac
Feature: Fenced Yard
Feature: Park
Feature: School
Land
Cross Street: University Ave To An
Municipality District: Waterloo
Fronting On: North
Parcel Number: 227072026
Pool: None
Sewer: Sewers
Lot Depth: 98.43 Feet
Lot Frontage: 27.99 Feet
Additional Media
- Virtual Tour: https://youriguide.com/734_angler_way_waterloo_on
Rooms
Room details for 734 Angler Way, Waterloo
| Type | Dimensions | Description |
|---|---|---|
| Living Main | 4.01 x 3.58 | |
| Kitchen Main | 3.81 x 2.54 | Combined W/Dining |
| Bathroom Main | 2.08 x 1.07 | 2 Pc Bath |
| Great Rm 2nd | 4.98 x 3.15 | |
| Br 2nd | 3.99 x 3.20 | |
| Br 2nd | 2.44 x 1.50 | |
| Br 2nd | 3.48 x 2.49 | |
| Bathroom 2nd | 2.44 x 1.50 | 4 Pc Bath |
| Rec Bsmt | 0.58 x 5.41 |
| XXXXXXXX | XXX XX, XXXX |
XXXX XXX XXXX |
$XXX,XXX |
| XXX XX, XXXX |
XXXXXX XXX XXXX |
$XXX,XXX |
| XXXXXXXX XXXX | XXX XX, XXXX | $480,000 XXX XXXX |
| XXXXXXXX XXXXXX | XXX XX, XXXX | $480,000 XXX XXXX |

KidsAbility School
Elementary: HospitalLexington Public School
Elementary: PublicMillen Woods Public School
Elementary: PublicSt Matthew Catholic Elementary School
Elementary: CatholicSt Luke Catholic Elementary School
Elementary: CatholicLester B Pearson PS Public School
Elementary: PublicRosemount - U Turn School
Secondary: PublicSt David Catholic Secondary School
Secondary: CatholicKitchener Waterloo Collegiate and Vocational School
Secondary: PublicBluevale Collegiate Institute
Secondary: PublicWaterloo Collegiate Institute
Secondary: PublicCameron Heights Collegiate Institute
Secondary: Public

