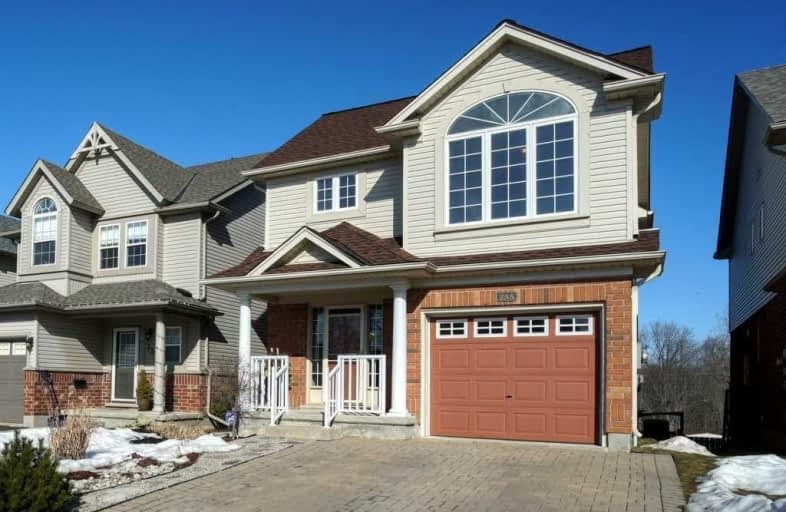Sold on Mar 14, 2021
Note: Property is not currently for sale or for rent.

-
Type: Detached
-
Style: 2-Storey
-
Size: 2000 sqft
-
Lot Size: 30 x 131 Feet
-
Age: 16-30 years
-
Taxes: $5,090 per year
-
Days on Site: 3 Days
-
Added: Mar 11, 2021 (3 days on market)
-
Updated:
-
Last Checked: 2 months ago
-
MLS®#: X5147116
-
Listed By: Royal lepage crown realty services, brokerage
Welcome Home! The Old Saying "This Is Not A Drive By" Is So True For This Property! It Looks Like A Typical Subdivision Home But It's Huge With Loads Of Updates! There Is Also Two Level Deck And The Upper Deck Has A Power Awning To Protect You From The Mid Day Sun! Plus You Have No Rear Neighbours! Close To Schools, Parks, Recreation And Shopping!
Extras
Roof 2019 (50 Yr Shingle), Water Softener 2020, Patio Door 2020, Furnace Cleaned And Serviced 2021, Stove 2020, Freshly Painted 2021.
Property Details
Facts for 735 Grand Banks Drive, Waterloo
Status
Days on Market: 3
Last Status: Sold
Sold Date: Mar 14, 2021
Closed Date: May 17, 2021
Expiry Date: Jun 25, 2021
Sold Price: $870,000
Unavailable Date: Mar 14, 2021
Input Date: Mar 11, 2021
Prior LSC: Listing with no contract changes
Property
Status: Sale
Property Type: Detached
Style: 2-Storey
Size (sq ft): 2000
Age: 16-30
Area: Waterloo
Availability Date: 60-90 Days
Assessment Amount: $472,000
Assessment Year: 2021
Inside
Bedrooms: 4
Bathrooms: 3
Kitchens: 1
Rooms: 9
Den/Family Room: Yes
Air Conditioning: Central Air
Fireplace: Yes
Washrooms: 3
Building
Basement: Fin W/O
Basement 2: Full
Heat Type: Forced Air
Heat Source: Gas
Exterior: Brick
Exterior: Vinyl Siding
Water Supply: Municipal
Special Designation: Unknown
Parking
Driveway: Pvt Double
Garage Spaces: 1
Garage Type: Attached
Covered Parking Spaces: 2
Total Parking Spaces: 3
Fees
Tax Year: 2020
Tax Legal Description: Lot 21, Plan 58M256, S/T Ease Lt98728 In Favor Of
Taxes: $5,090
Land
Cross Street: S Haven Dr
Municipality District: Waterloo
Fronting On: East
Parcel Number: 22707231
Pool: None
Sewer: Sewers
Lot Depth: 131 Feet
Lot Frontage: 30 Feet
Acres: < .50
Zoning: Res
Additional Media
- Virtual Tour: https://unbranded.youriguide.com/735_grand_banks_dr_waterloo_on/
Rooms
Room details for 735 Grand Banks Drive, Waterloo
| Type | Dimensions | Description |
|---|---|---|
| Breakfast Main | 2.74 x 2.13 | |
| Dining Main | 3.35 x 2.74 | |
| Family Main | 3.66 x 3.66 | |
| Living Main | 3.96 x 3.96 | |
| 2nd Br 2nd | 3.66 x 4.27 | |
| 3rd Br 2nd | 3.35 x 3.05 | |
| 4th Br 2nd | 3.05 x 3.05 | |
| Master 2nd | 3.66 x 6.40 | |
| Rec Bsmt | 7.62 x 6.10 | |
| Utility Bsmt | 9.14 x 6.10 |
| XXXXXXXX | XXX XX, XXXX |
XXXX XXX XXXX |
$XXX,XXX |
| XXX XX, XXXX |
XXXXXX XXX XXXX |
$XXX,XXX |
| XXXXXXXX XXXX | XXX XX, XXXX | $870,000 XXX XXXX |
| XXXXXXXX XXXXXX | XXX XX, XXXX | $749,900 XXX XXXX |

Lexington Public School
Elementary: PublicSandowne Public School
Elementary: PublicMillen Woods Public School
Elementary: PublicSt Matthew Catholic Elementary School
Elementary: CatholicSt Luke Catholic Elementary School
Elementary: CatholicLester B Pearson PS Public School
Elementary: PublicRosemount - U Turn School
Secondary: PublicSt David Catholic Secondary School
Secondary: CatholicKitchener Waterloo Collegiate and Vocational School
Secondary: PublicBluevale Collegiate Institute
Secondary: PublicWaterloo Collegiate Institute
Secondary: PublicCameron Heights Collegiate Institute
Secondary: Public- 2 bath
- 4 bed
476 Scotchmere Court, Waterloo, Ontario • N2K 3E6 • Waterloo



