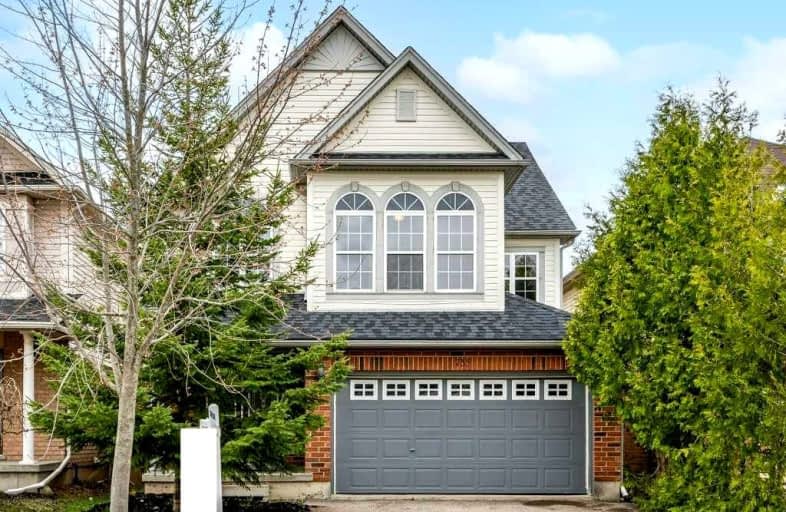Car-Dependent
- Almost all errands require a car.
Some Transit
- Most errands require a car.
Bikeable
- Some errands can be accomplished on bike.

Vista Hills Public School
Elementary: PublicWestvale Public School
Elementary: PublicSt Nicholas Catholic Elementary School
Elementary: CatholicMary Johnston Public School
Elementary: PublicLaurelwood Public School
Elementary: PublicEdna Staebler Public School
Elementary: PublicSt David Catholic Secondary School
Secondary: CatholicForest Heights Collegiate Institute
Secondary: PublicKitchener Waterloo Collegiate and Vocational School
Secondary: PublicWaterloo Collegiate Institute
Secondary: PublicResurrection Catholic Secondary School
Secondary: CatholicSir John A Macdonald Secondary School
Secondary: Public-
McCrae Park
Waterloo ON 1.29km -
Regency Park
Fisher Hallman Rd N (Roxton Dr.), Waterloo ON 1.37km -
Westvale Park
Westvale Dr, Waterloo ON 1.7km
-
Scotiabank
450 Erb St W (Fischer-Hallman & Erb), Waterloo ON N2T 1H4 1.96km -
TD Bank Financial Group
460 Erb St W (Fischer Hallan), Waterloo ON N2T 1N5 1.81km -
Meridian Credit Union ATM
450 Erb St W, Waterloo ON N2T 1H4 1.81km
- 3 bath
- 4 bed
- 2000 sqft
364 Chokecherry Crescent, Waterloo, Ontario • N2V 0H1 • Waterloo






