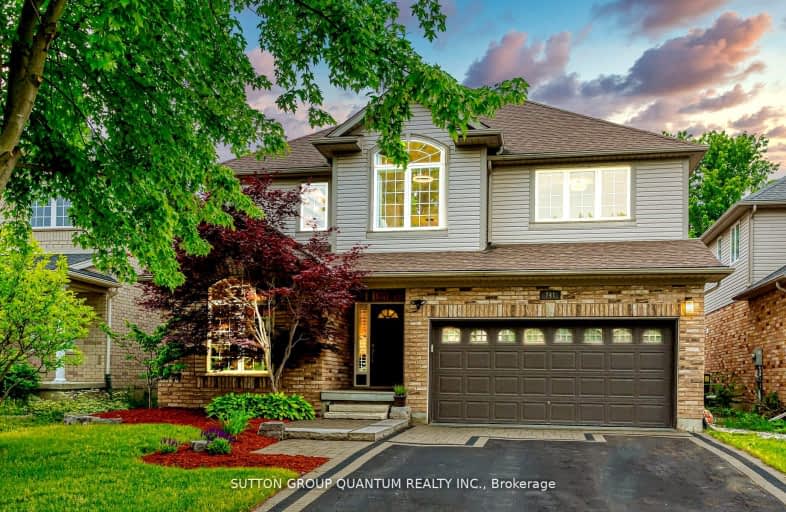Car-Dependent
- Almost all errands require a car.
Some Transit
- Most errands require a car.
Bikeable
- Some errands can be accomplished on bike.

Vista Hills Public School
Elementary: PublicSt Nicholas Catholic Elementary School
Elementary: CatholicAbraham Erb Public School
Elementary: PublicMary Johnston Public School
Elementary: PublicLaurelwood Public School
Elementary: PublicEdna Staebler Public School
Elementary: PublicSt David Catholic Secondary School
Secondary: CatholicForest Heights Collegiate Institute
Secondary: PublicKitchener Waterloo Collegiate and Vocational School
Secondary: PublicWaterloo Collegiate Institute
Secondary: PublicResurrection Catholic Secondary School
Secondary: CatholicSir John A Macdonald Secondary School
Secondary: Public-
Old Oak Park
Laurelwood Dr (Laurelwood Drive + Brookmill Crescent), Waterloo ON 0.56km -
Woolgrass Park
555 Woolgrass Ave, Waterloo ON 0.92km -
Salzburg park
Salzberg Dr, Waterloo ON 1.57km
-
BMO Bank of Montreal
664 Erb St, Kitchener ON 1.69km -
Localcoin Bitcoin ATM - Kitchen Food Fair - Columbia St
450 Columbia St W, Waterloo ON N2T 2W1 1.94km -
CIBC Banking Centre
Student Life Ctr (University of Waterloo), Waterloo ON N2L 3G1 3.7km
- 4 bath
- 4 bed
- 2000 sqft
144 Cinnamon Fern Street, Waterloo, Ontario • N2V 0E9 • Waterloo
- 5 bath
- 4 bed
- 3500 sqft
301 Buttonbush Street East, Waterloo, Ontario • N2V 0B2 • Waterloo














