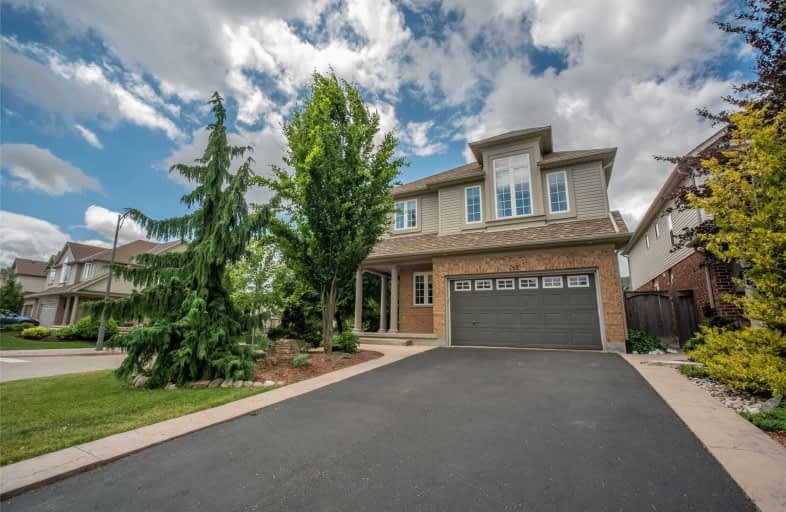
Lexington Public School
Elementary: Public
1.22 km
Sandowne Public School
Elementary: Public
2.41 km
Millen Woods Public School
Elementary: Public
0.43 km
St Matthew Catholic Elementary School
Elementary: Catholic
1.99 km
St Luke Catholic Elementary School
Elementary: Catholic
0.61 km
Lester B Pearson PS Public School
Elementary: Public
0.86 km
Rosemount - U Turn School
Secondary: Public
6.55 km
St David Catholic Secondary School
Secondary: Catholic
4.01 km
Kitchener Waterloo Collegiate and Vocational School
Secondary: Public
6.42 km
Bluevale Collegiate Institute
Secondary: Public
4.20 km
Waterloo Collegiate Institute
Secondary: Public
4.50 km
Cameron Heights Collegiate Institute
Secondary: Public
7.70 km






