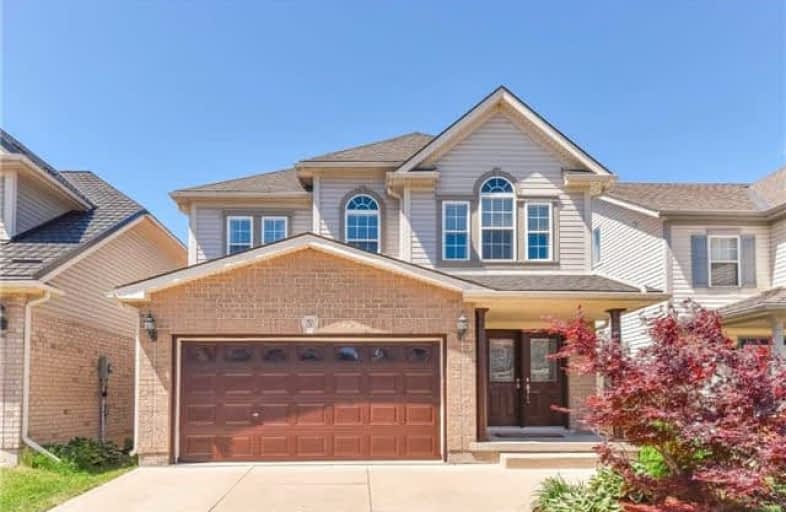
Vista Hills Public School
Elementary: Public
1.04 km
Westvale Public School
Elementary: Public
1.95 km
St Nicholas Catholic Elementary School
Elementary: Catholic
1.95 km
Mary Johnston Public School
Elementary: Public
1.19 km
Laurelwood Public School
Elementary: Public
1.41 km
Edna Staebler Public School
Elementary: Public
0.60 km
St David Catholic Secondary School
Secondary: Catholic
5.10 km
Forest Heights Collegiate Institute
Secondary: Public
5.70 km
Kitchener Waterloo Collegiate and Vocational School
Secondary: Public
5.65 km
Waterloo Collegiate Institute
Secondary: Public
4.71 km
Resurrection Catholic Secondary School
Secondary: Catholic
3.08 km
Sir John A Macdonald Secondary School
Secondary: Public
2.13 km





