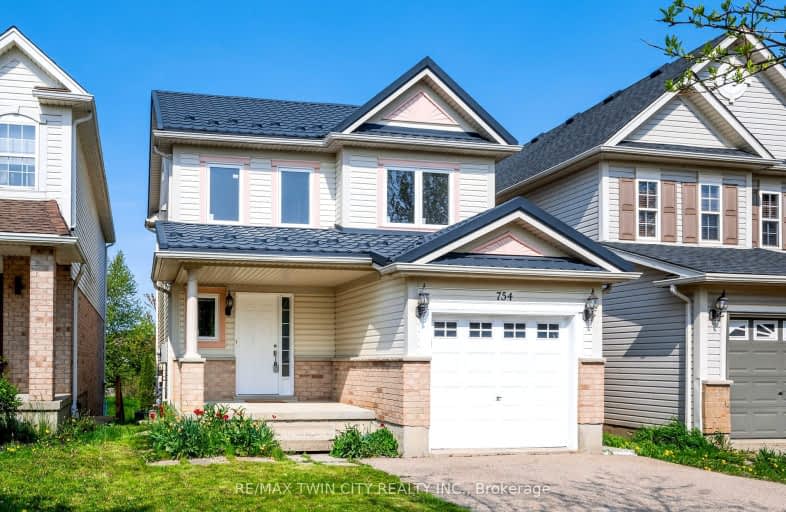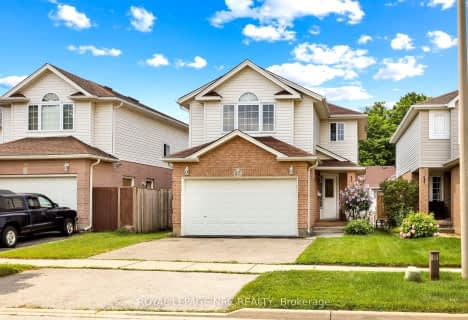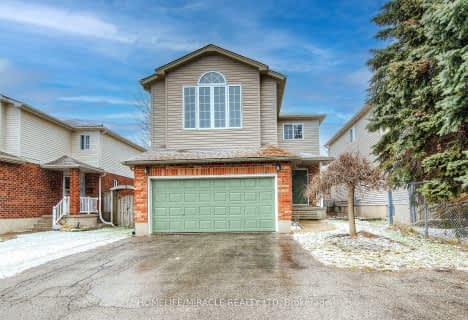Car-Dependent
- Almost all errands require a car.
Some Transit
- Most errands require a car.
Very Bikeable
- Most errands can be accomplished on bike.

Vista Hills Public School
Elementary: PublicWestvale Public School
Elementary: PublicSt Nicholas Catholic Elementary School
Elementary: CatholicMary Johnston Public School
Elementary: PublicLaurelwood Public School
Elementary: PublicEdna Staebler Public School
Elementary: PublicSt David Catholic Secondary School
Secondary: CatholicForest Heights Collegiate Institute
Secondary: PublicKitchener Waterloo Collegiate and Vocational School
Secondary: PublicWaterloo Collegiate Institute
Secondary: PublicResurrection Catholic Secondary School
Secondary: CatholicSir John A Macdonald Secondary School
Secondary: Public-
Bonn Park
Waterloo ON 0.28km -
Salzburg park
Salzberg Dr, Waterloo ON 1.16km -
Regency Park
Fisher Hallman Rd N (Roxton Dr.), Waterloo ON 1.19km
-
Localcoin Bitcoin ATM - Kitchen Food Fair - Columbia St
450 Columbia St W, Waterloo ON N2T 2W1 1.46km -
BMO Bank of Montreal
450 Columbia St W, Waterloo ON N2T 2W1 1.47km -
TD Bank Financial Group
460 Erb St W (Fischer Hallan), Waterloo ON N2T 1N5 1.61km
- 3 bath
- 5 bed
- 2000 sqft
35 Wildlark Crescent North, Kitchener, Ontario • N2N 3E8 • Kitchener











