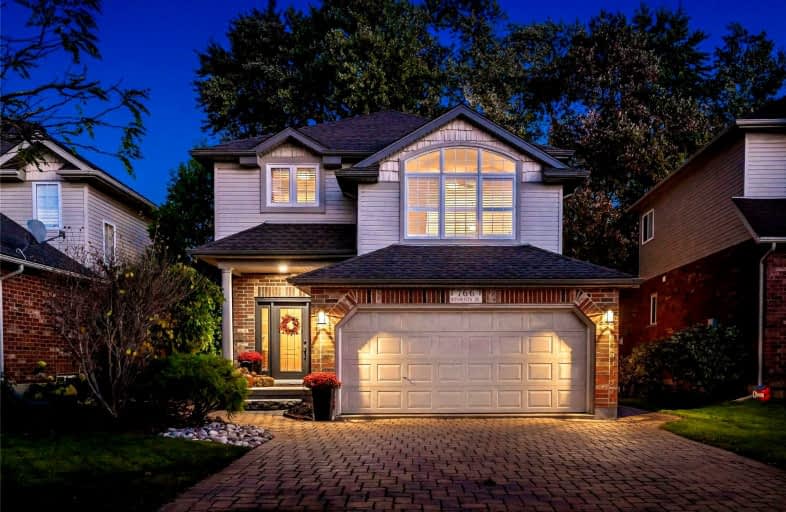
Lexington Public School
Elementary: Public
0.52 km
Sandowne Public School
Elementary: Public
1.62 km
Millen Woods Public School
Elementary: Public
0.91 km
St Matthew Catholic Elementary School
Elementary: Catholic
1.26 km
St Luke Catholic Elementary School
Elementary: Catholic
0.57 km
Lester B Pearson PS Public School
Elementary: Public
0.54 km
Rosemount - U Turn School
Secondary: Public
5.93 km
St David Catholic Secondary School
Secondary: Catholic
3.34 km
Kitchener Waterloo Collegiate and Vocational School
Secondary: Public
5.62 km
Bluevale Collegiate Institute
Secondary: Public
3.41 km
Waterloo Collegiate Institute
Secondary: Public
3.80 km
Cameron Heights Collegiate Institute
Secondary: Public
6.94 km














