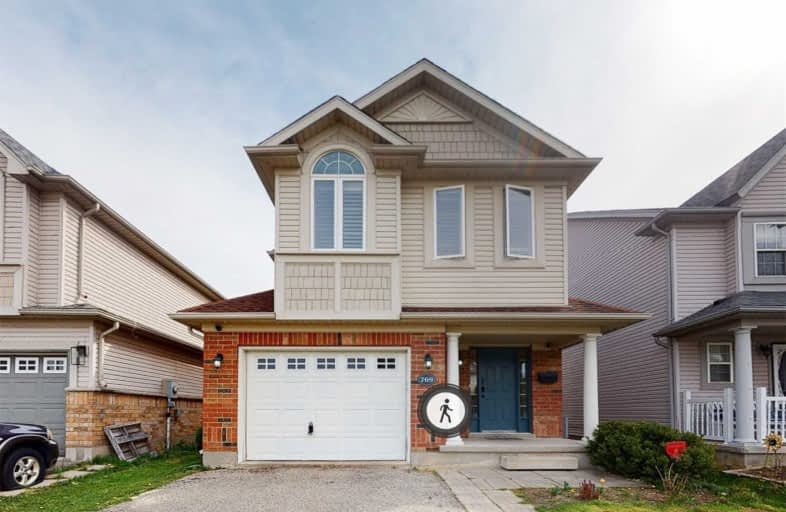
3D Walkthrough

Lexington Public School
Elementary: Public
1.36 km
Sandowne Public School
Elementary: Public
2.54 km
Millen Woods Public School
Elementary: Public
0.41 km
St Matthew Catholic Elementary School
Elementary: Catholic
2.13 km
St Luke Catholic Elementary School
Elementary: Catholic
0.69 km
Lester B Pearson PS Public School
Elementary: Public
0.95 km
Rosemount - U Turn School
Secondary: Public
6.67 km
St David Catholic Secondary School
Secondary: Catholic
4.11 km
Kitchener Waterloo Collegiate and Vocational School
Secondary: Public
6.55 km
Bluevale Collegiate Institute
Secondary: Public
4.34 km
Waterloo Collegiate Institute
Secondary: Public
4.60 km
Cameron Heights Collegiate Institute
Secondary: Public
7.83 km


