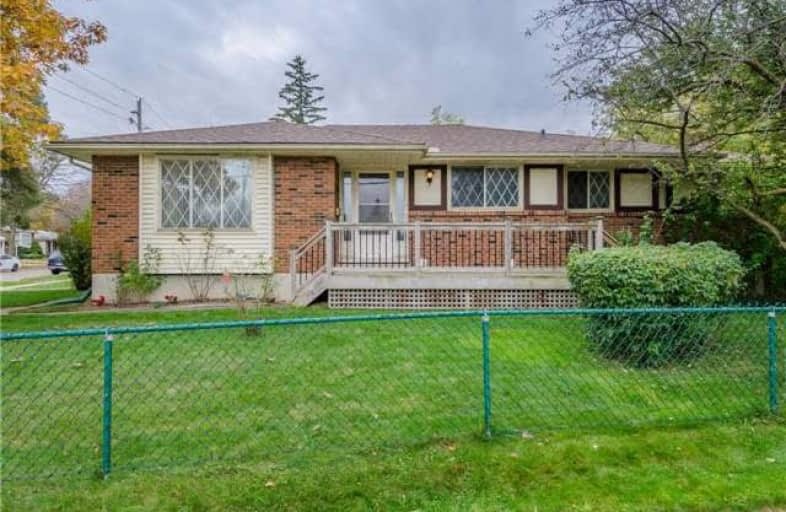Sold on Nov 06, 2017
Note: Property is not currently for sale or for rent.

-
Type: Detached
-
Style: Bungalow
-
Lot Size: 65 x 136.27 Feet
-
Age: No Data
-
Taxes: $3,667 per year
-
Days on Site: 13 Days
-
Added: Sep 07, 2019 (1 week on market)
-
Updated:
-
Last Checked: 2 months ago
-
MLS®#: X3964412
-
Listed By: Theredpin, brokerage
One-Of-A-Kind Property Located In Beautiful Beechwood. Single Owner (Since 1976). This Custom Built Bungalow Has A Large Bright Living Room, Dining Room And Eat-In Kitchen With Lots Of Counter Space, Cupboards And Shelves. The Main Floor Also Has Three Good-Sized Bedrooms And A Bathroom With Updated Tub And Shower.Built-In Garage With Access Into Home. Private Fenced Yard Backing On To Wooded Area. Finished Basement With Bathroom And Fireplace (Never Used)
Extras
New Roof 2017, Furnace 2005. Survey Available.
Property Details
Facts for 77 Amos Avenue, Waterloo
Status
Days on Market: 13
Last Status: Sold
Sold Date: Nov 06, 2017
Closed Date: Dec 15, 2017
Expiry Date: Dec 24, 2017
Sold Price: $400,000
Unavailable Date: Nov 06, 2017
Input Date: Oct 24, 2017
Property
Status: Sale
Property Type: Detached
Style: Bungalow
Area: Waterloo
Availability Date: 30-60 Days
Inside
Bedrooms: 3
Bathrooms: 2
Kitchens: 1
Rooms: 7
Den/Family Room: No
Air Conditioning: None
Fireplace: Yes
Washrooms: 2
Building
Basement: Finished
Heat Type: Forced Air
Heat Source: Gas
Exterior: Alum Siding
Exterior: Brick
Water Supply: Municipal
Special Designation: Unknown
Parking
Driveway: Private
Garage Spaces: 1
Garage Type: Built-In
Covered Parking Spaces: 1
Total Parking Spaces: 2
Fees
Tax Year: 2017
Tax Legal Description: Lt 74 Pl 1378 City Of Waterloo S/T 1895 Waterloo
Taxes: $3,667
Land
Cross Street: Keat's Way
Municipality District: Waterloo
Fronting On: West
Pool: None
Sewer: Sewers
Lot Depth: 136.27 Feet
Lot Frontage: 65 Feet
Additional Media
- Virtual Tour: http://www.myvisuallistings.com/vtnb/251000
Rooms
Room details for 77 Amos Avenue, Waterloo
| Type | Dimensions | Description |
|---|---|---|
| Living Main | 3.35 x 5.48 | |
| Dining Main | 3.04 x 2.74 | |
| Foyer Main | 1.37 x 2.74 | |
| Kitchen Main | 3.22 x 4.57 | |
| Bathroom Main | 2.28 x 2.92 | |
| Master Main | 5.05 x 3.30 | |
| 2nd Br Main | 2.84 x 3.30 | |
| 3rd Br Main | 2.92 x 3.30 | |
| Family Bsmt | 8.83 x 3.86 |
| XXXXXXXX | XXX XX, XXXX |
XXXX XXX XXXX |
$XXX,XXX |
| XXX XX, XXXX |
XXXXXX XXX XXXX |
$XXX,XXX |
| XXXXXXXX XXXX | XXX XX, XXXX | $400,000 XXX XXXX |
| XXXXXXXX XXXXXX | XXX XX, XXXX | $399,000 XXX XXXX |

Holy Rosary Catholic Elementary School
Elementary: CatholicWestvale Public School
Elementary: PublicKeatsway Public School
Elementary: PublicMary Johnston Public School
Elementary: PublicCentennial (Waterloo) Public School
Elementary: PublicEmpire Public School
Elementary: PublicSt David Catholic Secondary School
Secondary: CatholicForest Heights Collegiate Institute
Secondary: PublicKitchener Waterloo Collegiate and Vocational School
Secondary: PublicWaterloo Collegiate Institute
Secondary: PublicResurrection Catholic Secondary School
Secondary: CatholicSir John A Macdonald Secondary School
Secondary: Public

