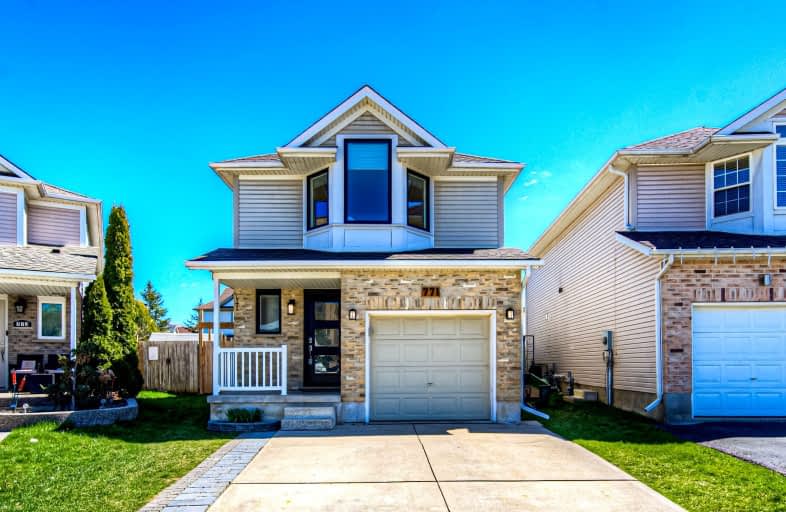Car-Dependent
- Most errands require a car.
31
/100
Some Transit
- Most errands require a car.
38
/100
Bikeable
- Some errands can be accomplished on bike.
60
/100

Lexington Public School
Elementary: Public
1.42 km
Sandowne Public School
Elementary: Public
2.57 km
Millen Woods Public School
Elementary: Public
0.35 km
St Matthew Catholic Elementary School
Elementary: Catholic
2.19 km
St Luke Catholic Elementary School
Elementary: Catholic
0.67 km
Lester B Pearson PS Public School
Elementary: Public
0.94 km
Rosemount - U Turn School
Secondary: Public
6.75 km
St David Catholic Secondary School
Secondary: Catholic
4.10 km
Kitchener Waterloo Collegiate and Vocational School
Secondary: Public
6.59 km
Bluevale Collegiate Institute
Secondary: Public
4.38 km
Waterloo Collegiate Institute
Secondary: Public
4.59 km
Cameron Heights Collegiate Institute
Secondary: Public
7.89 km
-
Haida Park
Waterloo ON 1.36km -
Breithaupt Centre
1000 Kiwanis Park Dr, Waterloo ON N2K 3N8 2.17km -
Dunvegan Park
Waterloo ON 2.42km
-
St Willibrord Credit Union
55 Northfield Dr E, Waterloo ON N2K 3T6 2.57km -
President's Choice Financial ATM
550 King St N, Waterloo ON N2L 5W6 2.84km -
TD Bank Financial Group
550 King St N (at Conestoga Mall), Waterloo ON N2L 5W6 2.9km





