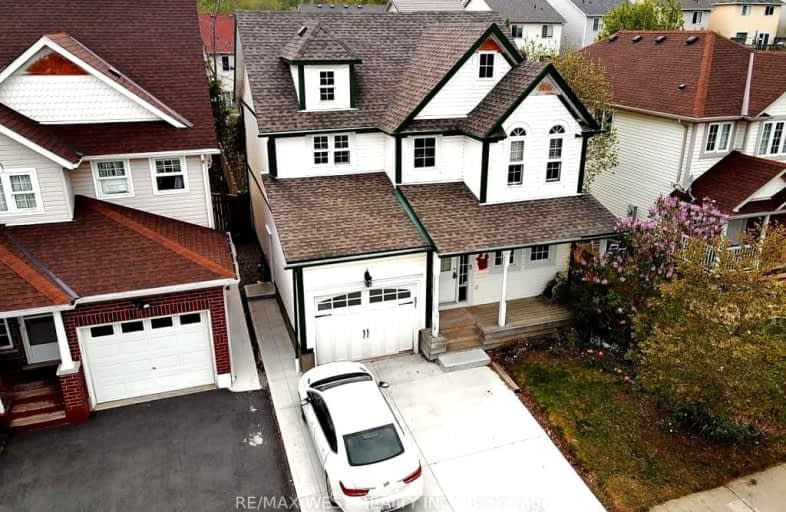Car-Dependent
- Almost all errands require a car.
19
/100
Some Transit
- Most errands require a car.
34
/100
Somewhat Bikeable
- Most errands require a car.
44
/100

Vista Hills Public School
Elementary: Public
1.45 km
St Nicholas Catholic Elementary School
Elementary: Catholic
0.78 km
Abraham Erb Public School
Elementary: Public
0.81 km
Mary Johnston Public School
Elementary: Public
2.16 km
Laurelwood Public School
Elementary: Public
1.11 km
Edna Staebler Public School
Elementary: Public
1.91 km
St David Catholic Secondary School
Secondary: Catholic
5.30 km
Forest Heights Collegiate Institute
Secondary: Public
7.01 km
Kitchener Waterloo Collegiate and Vocational School
Secondary: Public
6.58 km
Waterloo Collegiate Institute
Secondary: Public
5.02 km
Resurrection Catholic Secondary School
Secondary: Catholic
4.38 km
Sir John A Macdonald Secondary School
Secondary: Public
0.79 km
-
White Elm Park
619 White Elm Blvd (Butternut Ave), Waterloo ON N2V 2L1 0.2km -
Woolgrass Park
555 Woolgrass Ave, Waterloo ON 1.29km -
Regency Park
Fisher Hallman Rd N (Roxton Dr.), Waterloo ON 2.32km
-
BMO Bank of Montreal
600 Laurelwood Dr, Waterloo ON N2V 0A2 0.9km -
BMO Bank of Montreal
664 Erb St, Kitchener ON 1.04km -
Libro Financial Group
420 Erb St W (Fischer Hallmam), Waterloo ON N2L 6H6 3.22km








