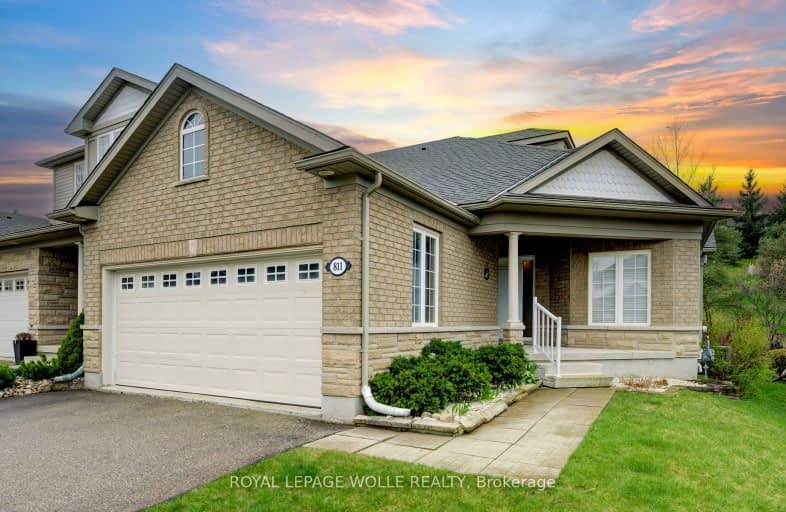Somewhat Walkable
- Some errands can be accomplished on foot.
67
/100
Some Transit
- Most errands require a car.
32
/100
Bikeable
- Some errands can be accomplished on bike.
63
/100

Vista Hills Public School
Elementary: Public
2.28 km
St Nicholas Catholic Elementary School
Elementary: Catholic
0.35 km
Abraham Erb Public School
Elementary: Public
0.53 km
Mary Johnston Public School
Elementary: Public
2.75 km
Laurelwood Public School
Elementary: Public
1.35 km
Edna Staebler Public School
Elementary: Public
2.74 km
St David Catholic Secondary School
Secondary: Catholic
5.23 km
Forest Heights Collegiate Institute
Secondary: Public
7.71 km
Kitchener Waterloo Collegiate and Vocational School
Secondary: Public
6.97 km
Waterloo Collegiate Institute
Secondary: Public
5.04 km
Resurrection Catholic Secondary School
Secondary: Catholic
5.09 km
Sir John A Macdonald Secondary School
Secondary: Public
0.24 km
-
Old Oak Park
Laurelwood Dr (Laurelwood Drive + Brookmill Crescent), Waterloo ON 0.47km -
Goldthread Park
606 Goldthread St, Waterloo ON 0.78km -
Salzburg park
Salzberg Dr, Waterloo ON 1.29km
-
BMO Bank of Montreal
450 Columbia St W, Waterloo ON N2T 2W1 1.93km -
CIBC
450 Columbia St W (Fischer-Hallman), Waterloo ON N2T 2W1 1.93km -
TD Bank Financial Group
450 Columbia St W (Fischer-Hallman Road North), Waterloo ON N2T 2W1 1.99km








