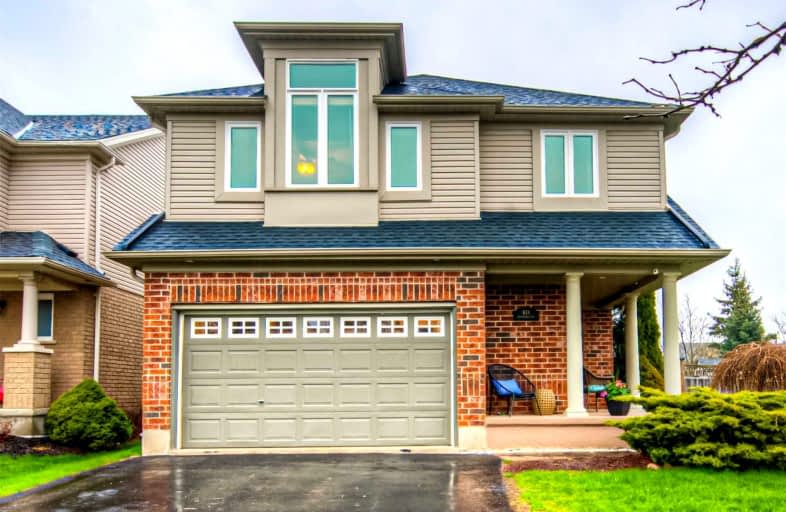
Lexington Public School
Elementary: Public
1.23 km
Sandowne Public School
Elementary: Public
2.40 km
Millen Woods Public School
Elementary: Public
0.38 km
St Matthew Catholic Elementary School
Elementary: Catholic
2.00 km
St Luke Catholic Elementary School
Elementary: Catholic
0.57 km
Lester B Pearson PS Public School
Elementary: Public
0.83 km
Rosemount - U Turn School
Secondary: Public
6.57 km
St David Catholic Secondary School
Secondary: Catholic
3.98 km
Kitchener Waterloo Collegiate and Vocational School
Secondary: Public
6.41 km
Bluevale Collegiate Institute
Secondary: Public
4.20 km
Waterloo Collegiate Institute
Secondary: Public
4.47 km
Cameron Heights Collegiate Institute
Secondary: Public
7.70 km







