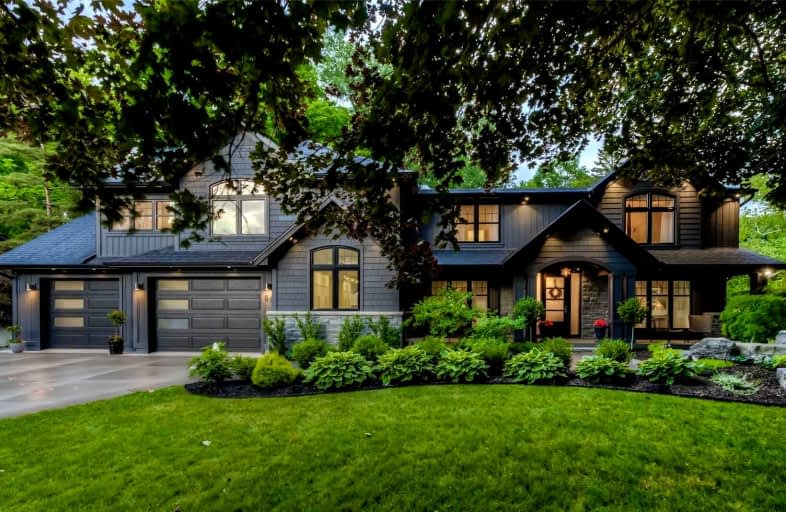
Holy Rosary Catholic Elementary School
Elementary: Catholic
0.78 km
Westvale Public School
Elementary: Public
1.28 km
Keatsway Public School
Elementary: Public
1.16 km
St Dominic Savio Catholic Elementary School
Elementary: Catholic
1.81 km
Centennial (Waterloo) Public School
Elementary: Public
1.33 km
Empire Public School
Elementary: Public
1.18 km
St David Catholic Secondary School
Secondary: Catholic
4.07 km
Forest Heights Collegiate Institute
Secondary: Public
3.31 km
Kitchener Waterloo Collegiate and Vocational School
Secondary: Public
3.07 km
Bluevale Collegiate Institute
Secondary: Public
4.66 km
Waterloo Collegiate Institute
Secondary: Public
3.54 km
Resurrection Catholic Secondary School
Secondary: Catholic
0.97 km




