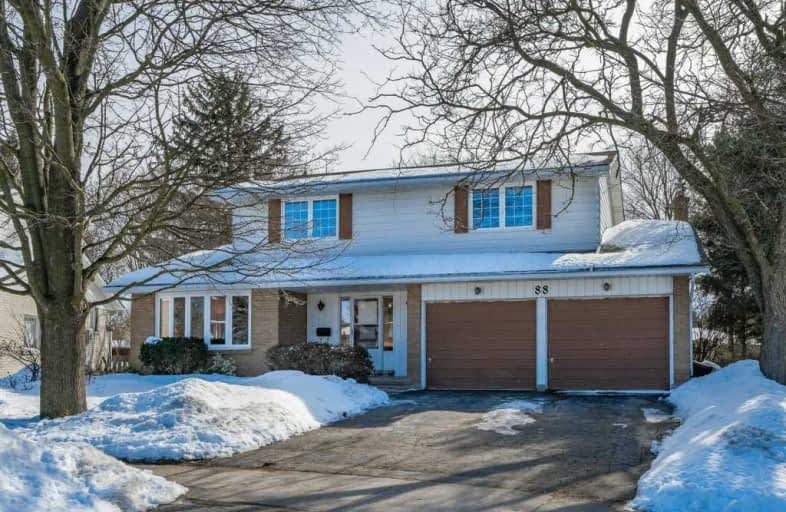
Holy Rosary Catholic Elementary School
Elementary: Catholic
0.50 km
Westvale Public School
Elementary: Public
1.01 km
Keatsway Public School
Elementary: Public
1.38 km
St Dominic Savio Catholic Elementary School
Elementary: Catholic
1.68 km
Centennial (Waterloo) Public School
Elementary: Public
1.48 km
Sandhills Public School
Elementary: Public
1.74 km
St David Catholic Secondary School
Secondary: Catholic
4.33 km
Forest Heights Collegiate Institute
Secondary: Public
3.26 km
Kitchener Waterloo Collegiate and Vocational School
Secondary: Public
3.31 km
Waterloo Collegiate Institute
Secondary: Public
3.81 km
Resurrection Catholic Secondary School
Secondary: Catholic
0.77 km
Sir John A Macdonald Secondary School
Secondary: Public
4.55 km






