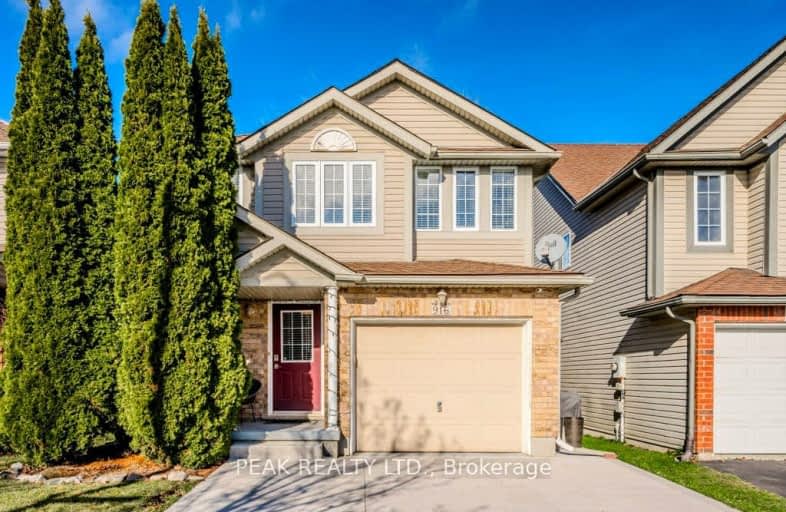Car-Dependent
- Almost all errands require a car.
21
/100
Some Transit
- Most errands require a car.
37
/100
Bikeable
- Some errands can be accomplished on bike.
60
/100

KidsAbility School
Elementary: Hospital
2.23 km
Lexington Public School
Elementary: Public
1.68 km
Millen Woods Public School
Elementary: Public
0.28 km
St Matthew Catholic Elementary School
Elementary: Catholic
2.44 km
St Luke Catholic Elementary School
Elementary: Catholic
0.71 km
Lester B Pearson PS Public School
Elementary: Public
0.96 km
Rosemount - U Turn School
Secondary: Public
7.07 km
St David Catholic Secondary School
Secondary: Catholic
4.05 km
Kitchener Waterloo Collegiate and Vocational School
Secondary: Public
6.71 km
Bluevale Collegiate Institute
Secondary: Public
4.55 km
Waterloo Collegiate Institute
Secondary: Public
4.55 km
Cameron Heights Collegiate Institute
Secondary: Public
8.12 km





