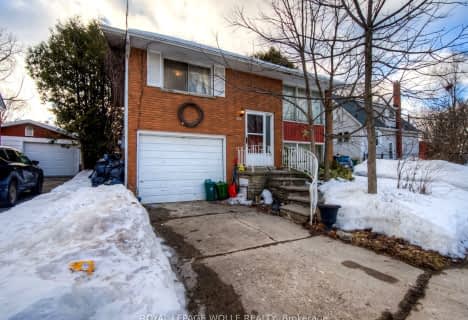
ÉÉC Mère-Élisabeth-Bruyère
Elementary: Catholic
1.63 km
Our Lady of Lourdes Catholic Elementary School
Elementary: Catholic
1.49 km
École élémentaire L'Harmonie
Elementary: Public
0.99 km
Lincoln Heights Public School
Elementary: Public
1.59 km
MacGregor Public School
Elementary: Public
0.45 km
Elizabeth Ziegler Public School
Elementary: Public
0.92 km
St David Catholic Secondary School
Secondary: Catholic
1.68 km
Forest Heights Collegiate Institute
Secondary: Public
4.99 km
Kitchener Waterloo Collegiate and Vocational School
Secondary: Public
1.87 km
Bluevale Collegiate Institute
Secondary: Public
1.70 km
Waterloo Collegiate Institute
Secondary: Public
1.28 km
Resurrection Catholic Secondary School
Secondary: Catholic
3.91 km

