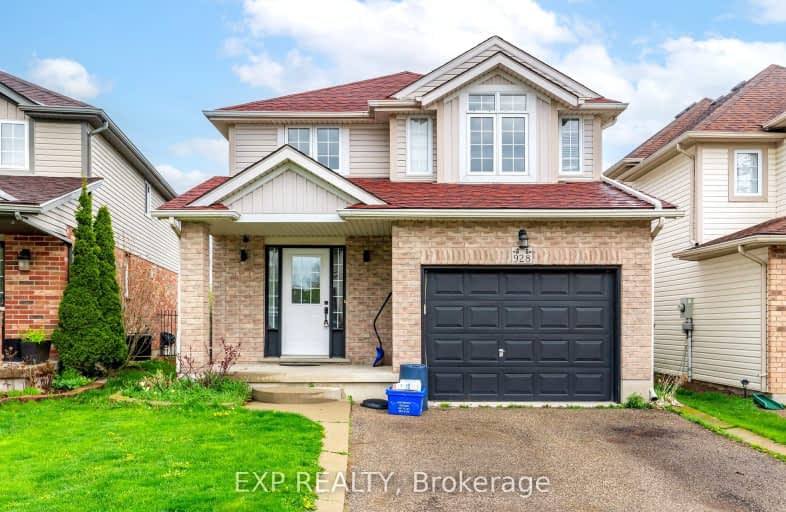Car-Dependent
- Most errands require a car.
Some Transit
- Most errands require a car.
Bikeable
- Some errands can be accomplished on bike.

KidsAbility School
Elementary: HospitalLexington Public School
Elementary: PublicMillen Woods Public School
Elementary: PublicSt Matthew Catholic Elementary School
Elementary: CatholicSt Luke Catholic Elementary School
Elementary: CatholicLester B Pearson PS Public School
Elementary: PublicRosemount - U Turn School
Secondary: PublicSt David Catholic Secondary School
Secondary: CatholicKitchener Waterloo Collegiate and Vocational School
Secondary: PublicBluevale Collegiate Institute
Secondary: PublicWaterloo Collegiate Institute
Secondary: PublicCameron Heights Collegiate Institute
Secondary: Public-
Dunvegan Park
Waterloo ON 2.55km -
Breithaupt Centre
1000 Kiwanis Park Dr, Waterloo ON N2K 3N8 2.56km -
Kiwanis dog park
Kitchener ON 2.61km
-
St Willibrord Credit Union
55 Northfield Dr E, Waterloo ON N2K 3T6 2.3km -
TD Canada Trust ATM
550 King St N, Waterloo ON N2L 5W6 2.56km -
TD Bank Financial Group
550 King St N (at Conestoga Mall), Waterloo ON N2L 5W6 2.69km



