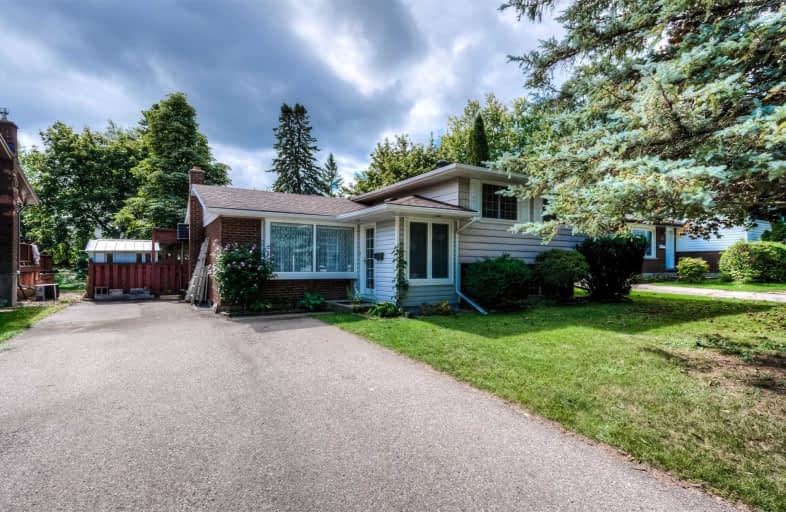Sold on Sep 25, 2019
Note: Property is not currently for sale or for rent.

-
Type: Detached
-
Style: Sidesplit 4
-
Size: 700 sqft
-
Lot Size: 57 x 0 Feet
-
Age: 16-30 years
-
Taxes: $3,277 per year
-
Days on Site: 7 Days
-
Added: Sep 27, 2019 (1 week on market)
-
Updated:
-
Last Checked: 2 months ago
-
MLS®#: X4581071
-
Listed By: Search realty corp., brokerage
Welcome To 93 Blythwood. This 3+2 Bedroom. 2 Bathroom Side-Split Is Located Minutes From All The Amenities Waterloo Has To Offer! Minutes From Shopping, Schools, Transit Lines, Parks, The Universities And The Express Way! Enjoy The Custom Made Pond In Your Very Own Backyard. Perfect For The First-Time Home Buyer, Investor And/Or Those Looking To Downsize. Book Your Private Viewing Today!
Extras
Appliances Are Included
Property Details
Facts for 93 Blythwood Road, Waterloo
Status
Days on Market: 7
Last Status: Sold
Sold Date: Sep 25, 2019
Closed Date: Dec 02, 2019
Expiry Date: Dec 18, 2019
Sold Price: $449,000
Unavailable Date: Sep 25, 2019
Input Date: Sep 18, 2019
Prior LSC: Listing with no contract changes
Property
Status: Sale
Property Type: Detached
Style: Sidesplit 4
Size (sq ft): 700
Age: 16-30
Area: Waterloo
Availability Date: Flexible
Assessment Amount: $301,347
Assessment Year: 2019
Inside
Bedrooms: 3
Bedrooms Plus: 2
Bathrooms: 2
Kitchens: 1
Rooms: 12
Den/Family Room: Yes
Air Conditioning: Central Air
Fireplace: No
Laundry Level: Lower
Central Vacuum: N
Washrooms: 2
Utilities
Electricity: Yes
Gas: Yes
Cable: Available
Telephone: Available
Building
Basement: Full
Heat Type: Forced Air
Heat Source: Gas
Exterior: Brick
Exterior: Vinyl Siding
Elevator: N
UFFI: No
Energy Certificate: N
Green Verification Status: N
Water Supply: Municipal
Special Designation: Unknown
Other Structures: Garden Shed
Retirement: N
Parking
Driveway: Pvt Double
Garage Type: None
Covered Parking Spaces: 5
Total Parking Spaces: 5
Fees
Tax Year: 2019
Tax Legal Description: Lt 54 Pl 1155 City Of Waterloo; S/T 286581; Waterl
Taxes: $3,277
Highlights
Feature: Lake/Pond
Feature: Other
Feature: Public Transit
Feature: School
Land
Cross Street: Blythwood/Weber
Municipality District: Waterloo
Fronting On: North
Parcel Number: 222740016
Pool: None
Sewer: Sewers
Lot Frontage: 57 Feet
Acres: < .50
Zoning: Res
Waterfront: None
Additional Media
- Virtual Tour: https://unbranded.youriguide.com/93_blythwood_rd_waterloo_on
Rooms
Room details for 93 Blythwood Road, Waterloo
| Type | Dimensions | Description |
|---|---|---|
| Dining Main | 2.78 x 2.36 | |
| Kitchen Main | 2.78 x 3.35 | |
| Living Main | 3.10 x 5.71 | |
| Bathroom 2nd | - | 4 Pc Bath |
| 2nd Br 2nd | 3.14 x 2.81 | |
| 3rd Br 2nd | 3.76 x 2.85 | |
| Master 2nd | 4.79 x 2.81 | |
| Bathroom Bsmt | - | 3 Pc Bath |
| 4th Br Bsmt | 4.75 x 2.69 | |
| 5th Br Bsmt | 3.13 x 5.43 | |
| Laundry Bsmt | 2.64 x 5.68 | |
| Other Bsmt | 3.07 x 5.63 |
| XXXXXXXX | XXX XX, XXXX |
XXXX XXX XXXX |
$XXX,XXX |
| XXX XX, XXXX |
XXXXXX XXX XXXX |
$XXX,XXX |
| XXXXXXXX XXXX | XXX XX, XXXX | $449,000 XXX XXXX |
| XXXXXXXX XXXXXX | XXX XX, XXXX | $399,900 XXX XXXX |

KidsAbility School
Elementary: HospitalÉÉC Mère-Élisabeth-Bruyère
Elementary: CatholicWinston Churchill Public School
Elementary: PublicCedarbrae Public School
Elementary: PublicSir Edgar Bauer Catholic Elementary School
Elementary: CatholicMacGregor Public School
Elementary: PublicSt David Catholic Secondary School
Secondary: CatholicKitchener Waterloo Collegiate and Vocational School
Secondary: PublicBluevale Collegiate Institute
Secondary: PublicWaterloo Collegiate Institute
Secondary: PublicResurrection Catholic Secondary School
Secondary: CatholicSir John A Macdonald Secondary School
Secondary: Public

