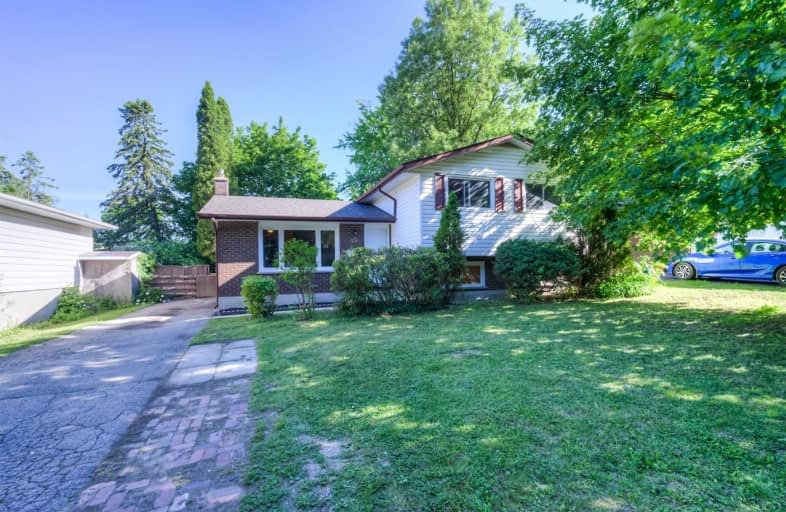Sold on Jun 25, 2021
Note: Property is not currently for sale or for rent.

-
Type: Duplex
-
Style: Sidesplit 3
-
Lot Size: 57.09 x 146.78 Feet
-
Age: No Data
-
Taxes: $3,543 per year
-
Days on Site: 8 Days
-
Added: Jun 17, 2021 (1 week on market)
-
Updated:
-
Last Checked: 2 months ago
-
MLS®#: X5278741
-
Listed By: Chestnut park realty southwestern ontario ltd.
Recently Updated, Mins On Foot Or Bicycle From All 3 Of Waterloo's Preeminent Post-Secondary Destinations- This Is 95 Blythwood Rd. Lovingly Cared For & Kept, W/7 Bdrms Across 2 Units - 3 In The Bright & Open Upper Element, & 4 In The Equally Lit Lower Unit. Extensive Recent Updates: Both Washrms & A Lot Of Lower Unit. Homey Spot For Investors Or First Time Home Buyers.
Extras
This Is A Fantastic Opportunity For Ownership W/ 57X145 Ft Lot In A Neighbourhood W/ Easy Walking Distance To Schools, But Equally Adapted To A Reconversion Back To A Residential Home. *Interboard Listing:Kitchener - Waterloo R.E. Assoc*
Property Details
Facts for 95 Blythwood Road, Waterloo
Status
Days on Market: 8
Last Status: Sold
Sold Date: Jun 25, 2021
Closed Date: Aug 30, 2021
Expiry Date: Sep 17, 2021
Sold Price: $752,000
Unavailable Date: Jun 25, 2021
Input Date: Jun 18, 2021
Prior LSC: Listing with no contract changes
Property
Status: Sale
Property Type: Duplex
Style: Sidesplit 3
Area: Waterloo
Availability Date: Flexible
Assessment Amount: $324,000
Assessment Year: 2021
Inside
Bedrooms: 6
Bathrooms: 2
Kitchens: 2
Rooms: 12
Den/Family Room: Yes
Air Conditioning: None
Fireplace: No
Laundry Level: Lower
Washrooms: 2
Building
Basement: Full
Basement 2: Sep Entrance
Heat Type: Forced Air
Heat Source: Gas
Exterior: Brick
Exterior: Vinyl Siding
Water Supply: Municipal
Special Designation: Unknown
Parking
Driveway: Private
Garage Type: None
Covered Parking Spaces: 4
Total Parking Spaces: 4
Fees
Tax Year: 2021
Tax Legal Description: Lt 55 Pl 1155 City Of Waterloo; S/T 286581; Waterl
Taxes: $3,543
Land
Cross Street: Weber St N
Municipality District: Waterloo
Fronting On: North
Pool: None
Sewer: Sewers
Lot Depth: 146.78 Feet
Lot Frontage: 57.09 Feet
Additional Media
- Virtual Tour: https://my.matterport.com/show/?m=gD44DAJcti5&brand=0
Rooms
Room details for 95 Blythwood Road, Waterloo
| Type | Dimensions | Description |
|---|---|---|
| Living Main | 3.05 x 5.49 | |
| Kitchen Main | 5.08 x 7.15 | |
| Bathroom 2nd | - | 4 Pc Bath |
| Br 2nd | 2.74 x 4.11 | |
| Br 2nd | 2.90 x 6.10 | |
| Br 2nd | 2.90 x 3.20 | |
| Bathroom Bsmt | - | 4 Pc Bath |
| Kitchen Bsmt | 2.13 x 3.05 | |
| Living Bsmt | 3.05 x 3.05 | |
| Br Bsmt | 2.13 x 3.05 | |
| Br Bsmt | 2.44 x 2.74 | |
| Br Bsmt | 2.74 x 2.74 |

| XXXXXXXX | XXX XX, XXXX |
XXXX XXX XXXX |
$XXX,XXX |
| XXX XX, XXXX |
XXXXXX XXX XXXX |
$XXX,XXX |
| XXXXXXXX XXXX | XXX XX, XXXX | $752,000 XXX XXXX |
| XXXXXXXX XXXXXX | XXX XX, XXXX | $599,900 XXX XXXX |

KidsAbility School
Elementary: HospitalÉÉC Mère-Élisabeth-Bruyère
Elementary: CatholicWinston Churchill Public School
Elementary: PublicCedarbrae Public School
Elementary: PublicSir Edgar Bauer Catholic Elementary School
Elementary: CatholicMacGregor Public School
Elementary: PublicSt David Catholic Secondary School
Secondary: CatholicKitchener Waterloo Collegiate and Vocational School
Secondary: PublicBluevale Collegiate Institute
Secondary: PublicWaterloo Collegiate Institute
Secondary: PublicResurrection Catholic Secondary School
Secondary: CatholicSir John A Macdonald Secondary School
Secondary: Public
