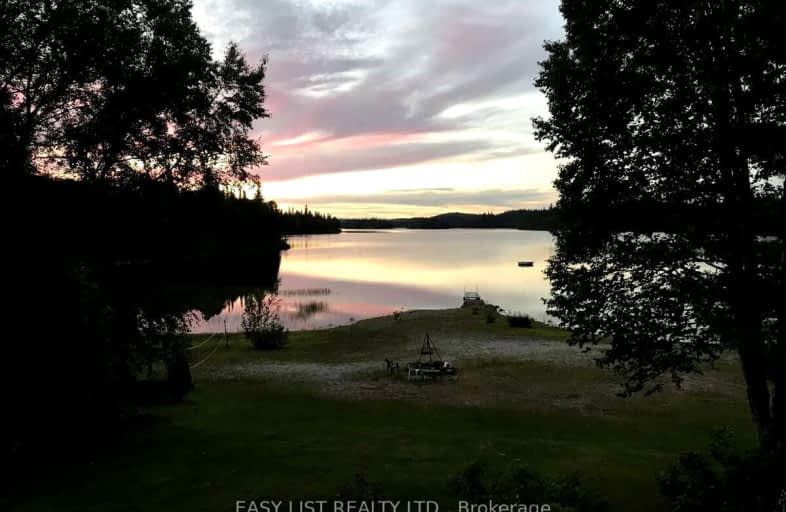Car-Dependent
- Almost all errands require a car.
Somewhat Bikeable
- Almost all errands require a car.

École publique l'Escalade
Elementary: PublicSt Basil Catholic School
Elementary: CatholicSt Joseph Catholic School
Elementary: CatholicÉcole séparée Saint-Joseph
Elementary: CatholicSir James Dunn Public School
Elementary: PublicÉcole Saint-Joseph
Elementary: CatholicMissarenda Secondary School
Secondary: PublicÉcole secondaire l'Orée des Bois
Secondary: PublicÉcole secondaire catholique Saint-Joseph
Secondary: CatholicÉcole secondaire catholique Trillium
Secondary: CatholicHornepayne High School
Secondary: PublicMichipicoten High School
Secondary: Public

