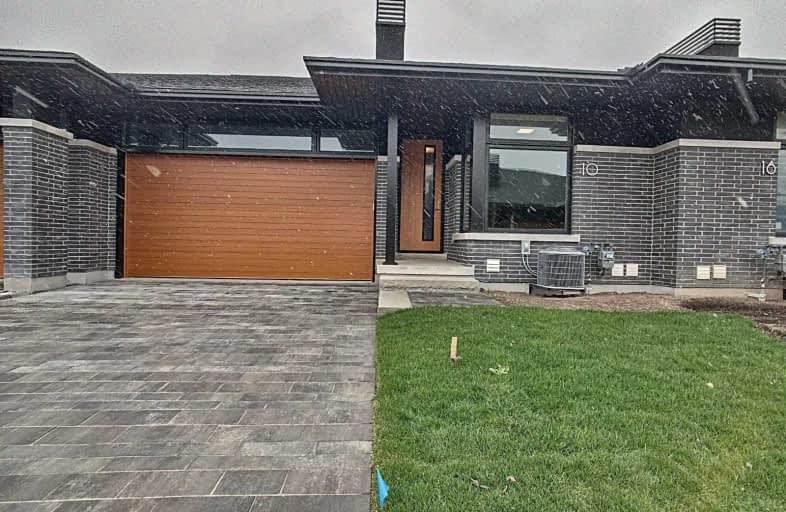
Video Tour
Car-Dependent
- Almost all errands require a car.
22
/100
Minimal Transit
- Almost all errands require a car.
21
/100
Somewhat Bikeable
- Most errands require a car.
38
/100

ÉIC Jean-Vanier
Elementary: Catholic
0.12 km
St Augustine Catholic Elementary School
Elementary: Catholic
2.82 km
Fitch Street Public School
Elementary: Public
1.45 km
ÉÉC du Sacré-Coeur-Welland
Elementary: Catholic
0.53 km
Holy Name Catholic Elementary School
Elementary: Catholic
0.72 km
Gordon Public School
Elementary: Public
1.31 km
École secondaire Confédération
Secondary: Public
4.53 km
Eastdale Secondary School
Secondary: Public
4.49 km
ÉSC Jean-Vanier
Secondary: Catholic
4.26 km
Centennial Secondary School
Secondary: Public
1.70 km
E L Crossley Secondary School
Secondary: Public
6.26 km
Notre Dame College School
Secondary: Catholic
2.81 km
-
Hooker Street Park
Welland ON 1.95km -
Welland Recreational Canal
Welland ON 2.07km -
hatter Park
Welland ON 2.14km
-
Scotiabank
Chelwood Gate Plaza Chelwood Plaza, Welland ON L3C 1L6 0.8km -
CIBC
200 Fitch St, Welland ON L3C 4V9 1.34km -
Scotiabank
38 E Main St, Welland ON L3B 3W3 2.48km


