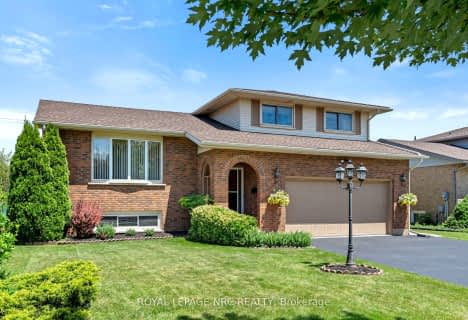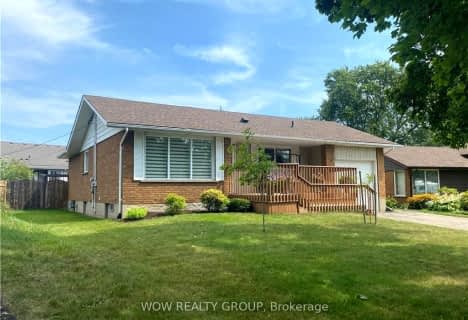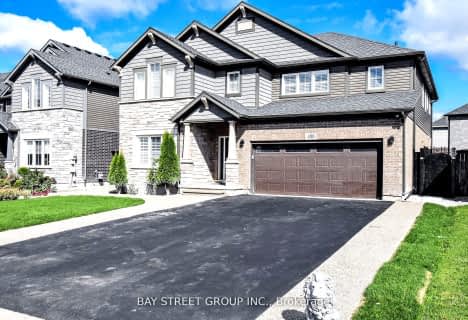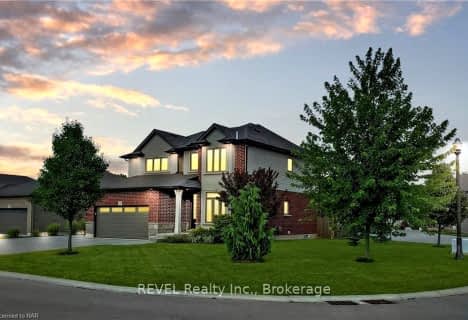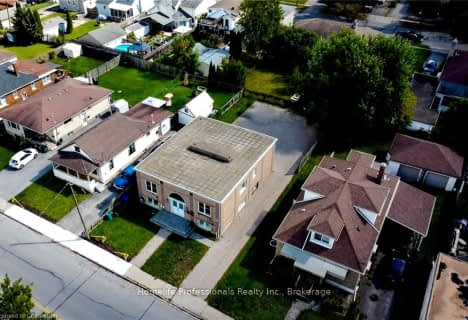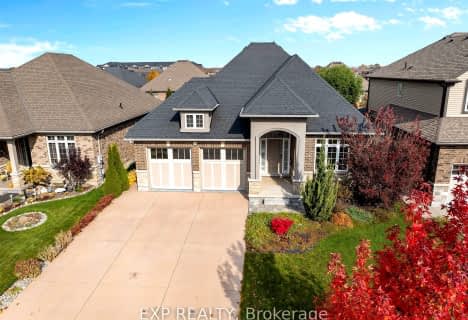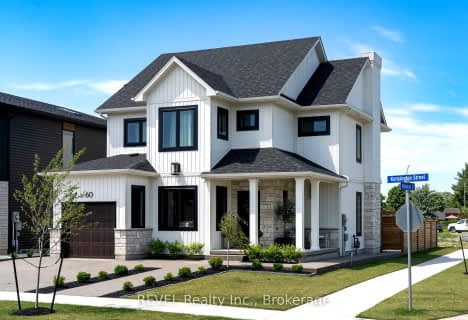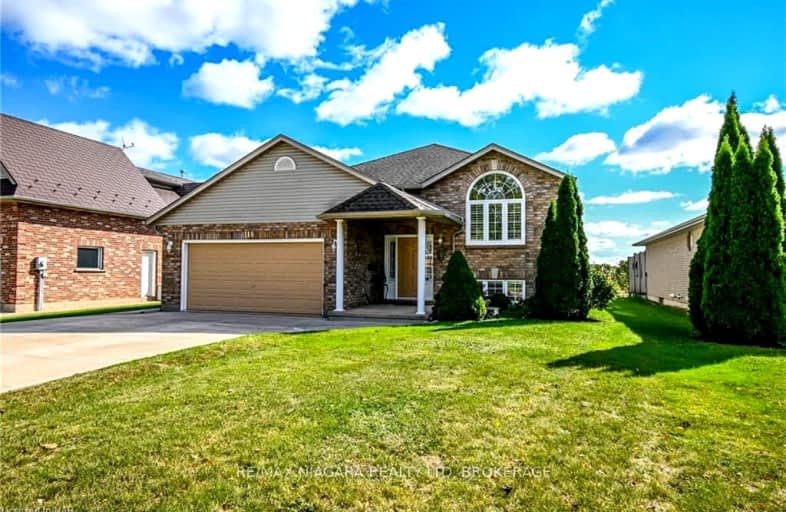
Car-Dependent
- Most errands require a car.
Minimal Transit
- Almost all errands require a car.
Somewhat Bikeable
- Almost all errands require a car.

ÉIC Jean-Vanier
Elementary: CatholicSt Augustine Catholic Elementary School
Elementary: CatholicFitch Street Public School
Elementary: PublicÉÉC du Sacré-Coeur-Welland
Elementary: CatholicHoly Name Catholic Elementary School
Elementary: CatholicGordon Public School
Elementary: PublicÉcole secondaire Confédération
Secondary: PublicEastdale Secondary School
Secondary: PublicÉSC Jean-Vanier
Secondary: CatholicCentennial Secondary School
Secondary: PublicE L Crossley Secondary School
Secondary: PublicNotre Dame College School
Secondary: Catholic-
Merritt Island
Welland ON 2.07km -
Merritt Park
King St, Welland ON 2.12km -
Dover Court Park
Dover Crt (Dover Road), Welland ON 2.18km
-
CIBC
200 Fitch St, Welland ON L3C 4V9 1.02km -
BMO Bank of Montreal
200 Fitch St, Welland ON L3C 4V9 1.03km -
Scotiabank
Chelwood Gate Plaza Chelwood Plaza, Welland ON L3C 1L6 1.51km
- — bath
- — bed
- — sqft
278 Crowland Avenue, Welland, Ontario • L3B 1X6 • 773 - Lincoln/Crowland
- 4 bath
- 7 bed
- 3000 sqft
14 & -14&16 Asher Street South, Welland, Ontario • L3B 4J1 • Welland
- 3 bath
- 3 bed
- 2500 sqft
34 Forest Ridge Court, Welland, Ontario • L3C 0C2 • 769 - Prince Charles
- 4 bath
- 3 bed
- 2500 sqft
23 Green Meadow Cres, Welland, Ontario • L3C 6X2 • 769 - Prince Charles
- 3 bath
- 3 bed
- 1500 sqft
124 Timberview Crescent, Welland, Ontario • L3C 0B8 • 771 - Coyle Creek


