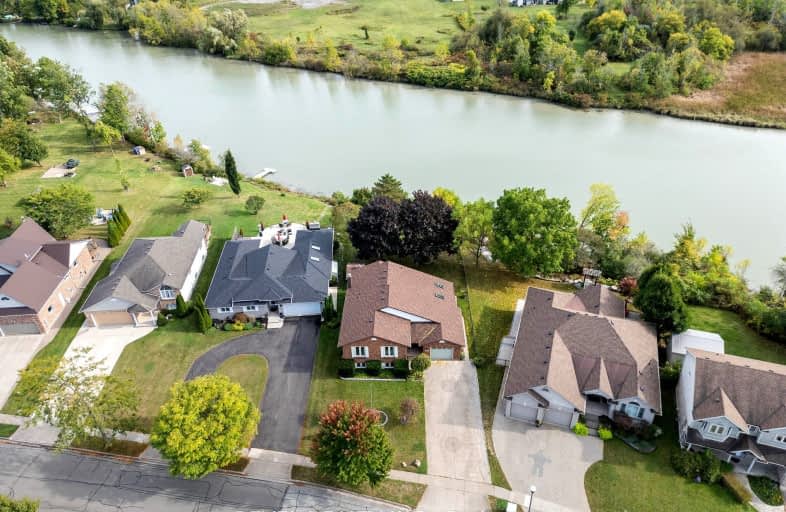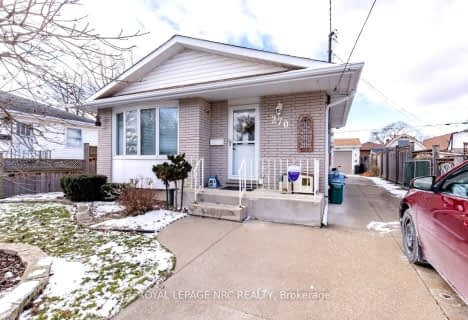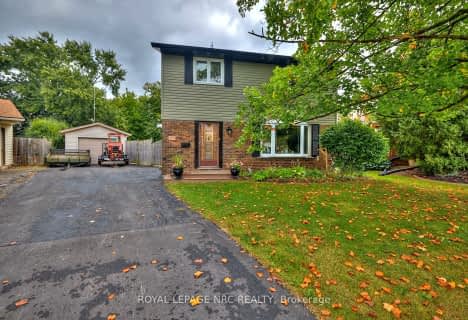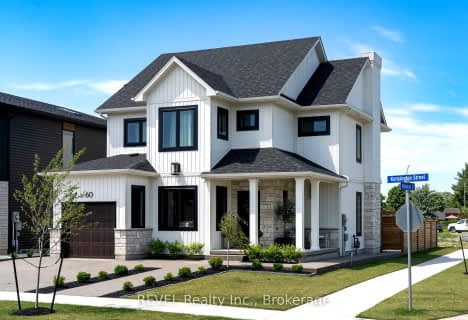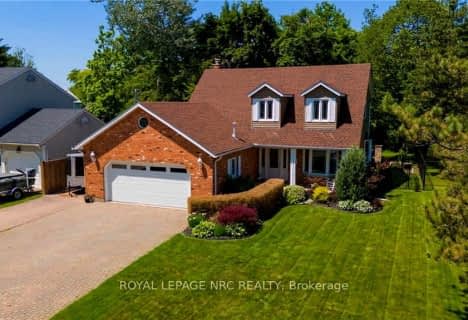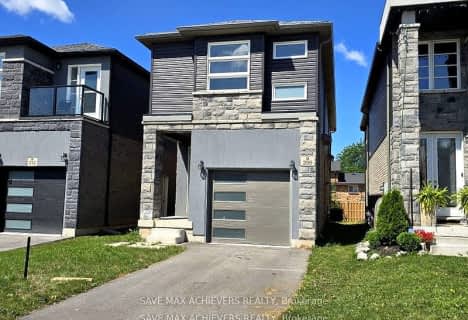Car-Dependent
- Most errands require a car.
Minimal Transit
- Almost all errands require a car.
Somewhat Bikeable
- Almost all errands require a car.

ÉIC Jean-Vanier
Elementary: CatholicSt Augustine Catholic Elementary School
Elementary: CatholicFitch Street Public School
Elementary: PublicÉÉC du Sacré-Coeur-Welland
Elementary: CatholicHoly Name Catholic Elementary School
Elementary: CatholicGordon Public School
Elementary: PublicÉcole secondaire Confédération
Secondary: PublicEastdale Secondary School
Secondary: PublicÉSC Jean-Vanier
Secondary: CatholicCentennial Secondary School
Secondary: PublicE L Crossley Secondary School
Secondary: PublicNotre Dame College School
Secondary: Catholic-
Merritt Island
Welland ON 2.11km -
hatter Park
Welland ON 2.33km -
Recerational Canal
Welland ON 3.29km
-
CIBC
200 Fitch St, Welland ON L3C 4V9 1.05km -
BMO Bank of Montreal
200 Fitch St, Welland ON L3C 4V9 1.06km -
RBC Royal Bank
41 E Main St (East Main St @ King St), Welland ON L3B 3W4 1.74km
- 3 bath
- 4 bed
181 SOUTHWORTH Street North, Welland, Ontario • L3B 1Z4 • 773 - Lincoln/Crowland
- 3 bath
- 3 bed
- 2000 sqft
36 SILVERWOOD AVENUE, Welland, Ontario • L3C 0C3 • 771 - Coyle Creek
- 2 bath
- 3 bed
- 1100 sqft
48 McCormick Street, Welland, Ontario • L3C 4L9 • 769 - Prince Charles
- 2 bath
- 3 bed
- 1100 sqft
2 Highland Gardens, Welland, Ontario • L3C 4R4 • 769 - Prince Charles
