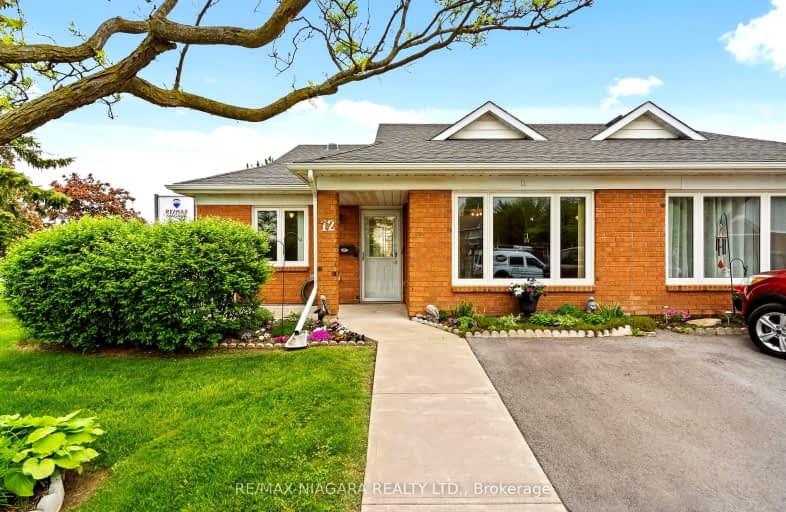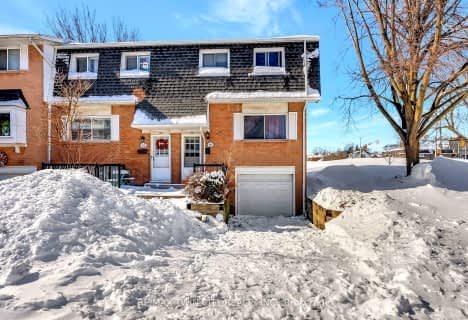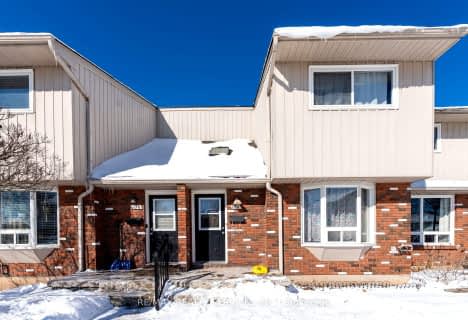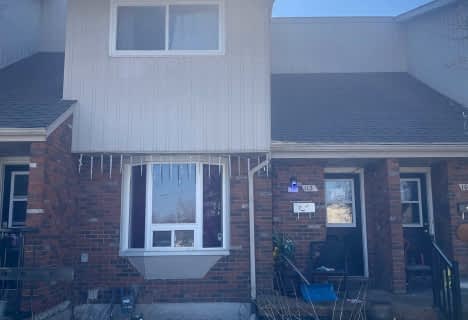
Car-Dependent
- Most errands require a car.
Some Transit
- Most errands require a car.
Bikeable
- Some errands can be accomplished on bike.

St Augustine Catholic Elementary School
Elementary: CatholicSt Mary Catholic Elementary School
Elementary: CatholicRoss Public School
Elementary: PublicFitch Street Public School
Elementary: PublicPlymouth Public School
Elementary: PublicHoly Name Catholic Elementary School
Elementary: CatholicÉcole secondaire Confédération
Secondary: PublicEastdale Secondary School
Secondary: PublicÉSC Jean-Vanier
Secondary: CatholicCentennial Secondary School
Secondary: PublicE L Crossley Secondary School
Secondary: PublicNotre Dame College School
Secondary: Catholic-
Welland Recreational Canal
Welland ON 0.7km -
Hooker Street Park
Welland ON 0.73km -
Merritt Park
King St, Welland ON 1.83km
-
Garden City Entrepreneurs
39 Division St, Welland ON L3B 3Z5 1.19km -
BMO Bank of Montreal
131 E Main St, Welland ON L3B 3W5 1.46km -
Penfinancial Commercial Loans
247 E Main St, Welland ON L3B 3X1 1.73km
- 2 bath
- 4 bed
- 1200 sqft
40-256 Brownleigh Avenue, Welland, Ontario • L3B 5V8 • 768 - Welland Downtown
- 1 bath
- 2 bed
- 900 sqft
06-63 Empire Street, Welland, Ontario • L3B 2L3 • 773 - Lincoln/Crowland
- 2 bath
- 3 bed
- 1200 sqft
66-185 DENISTOUN Street, Welland, Ontario • L3C 6J6 • 772 - Broadway
- 2 bath
- 3 bed
- 1000 sqft
172-100 Brownleigh Avenue, Welland, Ontario • L3B 5V8 • 768 - Welland Downtown
- 1 bath
- 3 bed
- 1000 sqft
112-100 Brownleigh Avenue, Welland, Ontario • L3B 5V8 • 768 - Welland Downtown









