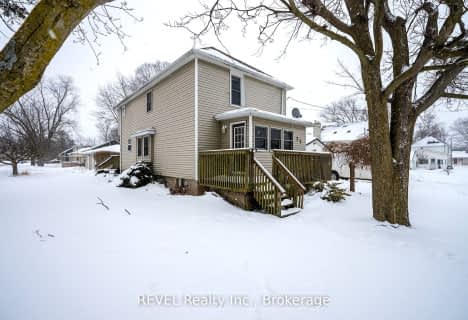
École élémentaire Champlain
Elementary: Public
4.37 km
ÉÉC Saint-François-d'Assise
Elementary: Catholic
4.57 km
St Augustine Catholic Elementary School
Elementary: Catholic
3.61 km
St Mary Catholic Elementary School
Elementary: Catholic
4.40 km
Plymouth Public School
Elementary: Public
4.65 km
Diamond Trail Public School
Elementary: Public
3.65 km
École secondaire Confédération
Secondary: Public
5.62 km
Eastdale Secondary School
Secondary: Public
5.37 km
Port Colborne High School
Secondary: Public
5.92 km
Centennial Secondary School
Secondary: Public
7.33 km
Lakeshore Catholic High School
Secondary: Catholic
4.96 km
Notre Dame College School
Secondary: Catholic
6.61 km




