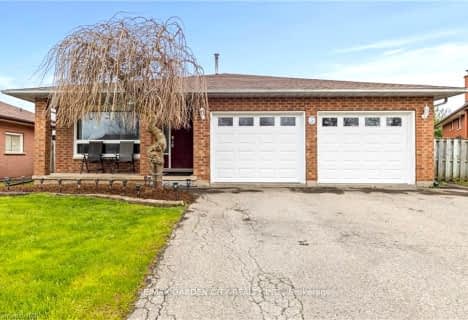
Glendale Public School
Elementary: Public
1.31 km
Ross Public School
Elementary: Public
0.95 km
Fitch Street Public School
Elementary: Public
0.26 km
ÉÉC du Sacré-Coeur-Welland
Elementary: Catholic
0.93 km
St Kevin Catholic Elementary School
Elementary: Catholic
1.27 km
Holy Name Catholic Elementary School
Elementary: Catholic
0.74 km
École secondaire Confédération
Secondary: Public
3.28 km
Eastdale Secondary School
Secondary: Public
3.29 km
ÉSC Jean-Vanier
Secondary: Catholic
2.81 km
Centennial Secondary School
Secondary: Public
0.87 km
E L Crossley Secondary School
Secondary: Public
6.63 km
Notre Dame College School
Secondary: Catholic
1.35 km












