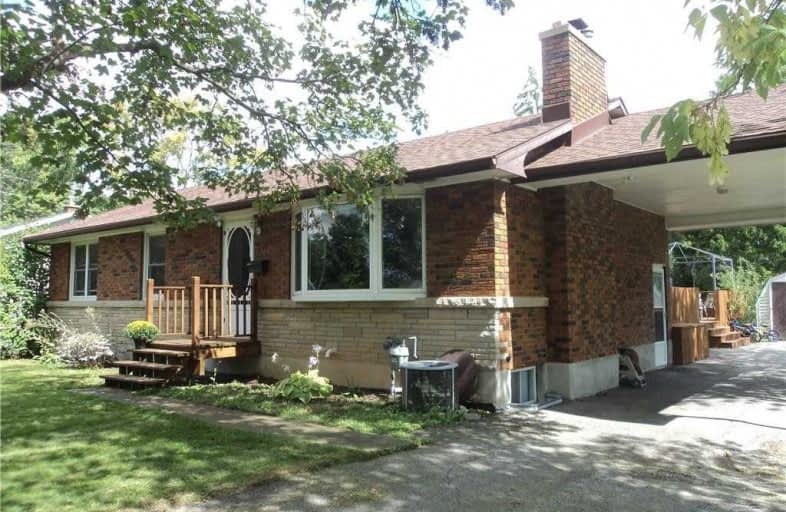Sold on Sep 19, 2019
Note: Property is not currently for sale or for rent.

-
Type: Detached
-
Style: Bungalow
-
Size: 1100 sqft
-
Lot Size: 70 x 154.82 Feet
-
Age: 31-50 years
-
Taxes: $3,170 per year
-
Days on Site: 9 Days
-
Added: Sep 20, 2019 (1 week on market)
-
Updated:
-
Last Checked: 2 months ago
-
MLS®#: X4572277
-
Listed By: Royal lepage nrc realty, brokerage
Excellent Location In Dain City For This Brick Bungalow On A Huge Corner Double Sized Lot. There Are 4 Main Floor Bedrooms With A Huge Master Bedroom, Separate Dining Room, Eat In Kitchen And Livingroom With Cozy Wood Fireplace And Bay Window. Updates Include Roof 2014, Furnace 2016, Fenced Backyard 2016, Replacement Windows And Doors And Renovated 4 Pce Bath With Soaker Tub. Previous Owner Stated That The Basement Was Professionally Waterproofed.
Property Details
Facts for 14 Crescent Drive, Welland
Status
Days on Market: 9
Last Status: Sold
Sold Date: Sep 19, 2019
Closed Date: Nov 01, 2019
Expiry Date: Feb 29, 2020
Sold Price: $380,000
Unavailable Date: Sep 19, 2019
Input Date: Sep 10, 2019
Prior LSC: Listing with no contract changes
Property
Status: Sale
Property Type: Detached
Style: Bungalow
Size (sq ft): 1100
Age: 31-50
Area: Welland
Availability Date: 30-59 Days
Inside
Bedrooms: 4
Bathrooms: 1
Kitchens: 1
Rooms: 8
Den/Family Room: No
Air Conditioning: Central Air
Fireplace: Yes
Washrooms: 1
Building
Basement: Part Bsmt
Basement 2: Unfinished
Heat Type: Fan Coil
Heat Source: Gas
Exterior: Brick
Water Supply: Municipal
Special Designation: Unknown
Parking
Driveway: Circular
Garage Type: Carport
Covered Parking Spaces: 6
Total Parking Spaces: 6
Fees
Tax Year: 2019
Tax Legal Description: Lt 49 Pl 821 ; S/T Ro63055 Welland
Taxes: $3,170
Highlights
Feature: Park
Feature: Place Of Worship
Land
Cross Street: Forks Rd E, Right On
Municipality District: Welland
Fronting On: East
Parcel Number: 641320187
Pool: None
Sewer: Sewers
Lot Depth: 154.82 Feet
Lot Frontage: 70 Feet
Acres: < .50
Zoning: R1
Rooms
Room details for 14 Crescent Drive, Welland
| Type | Dimensions | Description |
|---|---|---|
| Living Main | 4.09 x 4.11 | |
| Kitchen Main | 2.77 x 5.33 | Eat-In Kitchen |
| Dining Main | 3.48 x 4.93 | |
| Br Main | 3.43 x 4.27 | |
| Br Main | 3.30 x 3.35 | |
| Br Main | 2.79 x 3.40 | |
| Br Main | 2.62 x 3.35 | |
| Bathroom Main | - | 4 Pc Bath |
| XXXXXXXX | XXX XX, XXXX |
XXXX XXX XXXX |
$XXX,XXX |
| XXX XX, XXXX |
XXXXXX XXX XXXX |
$XXX,XXX |
| XXXXXXXX XXXX | XXX XX, XXXX | $380,000 XXX XXXX |
| XXXXXXXX XXXXXX | XXX XX, XXXX | $389,900 XXX XXXX |

École élémentaire Champlain
Elementary: PublicÉÉC Saint-François-d'Assise
Elementary: CatholicSt Augustine Catholic Elementary School
Elementary: CatholicSt Mary Catholic Elementary School
Elementary: CatholicPlymouth Public School
Elementary: PublicDiamond Trail Public School
Elementary: PublicÉcole secondaire Confédération
Secondary: PublicEastdale Secondary School
Secondary: PublicPort Colborne High School
Secondary: PublicCentennial Secondary School
Secondary: PublicLakeshore Catholic High School
Secondary: CatholicNotre Dame College School
Secondary: Catholic

