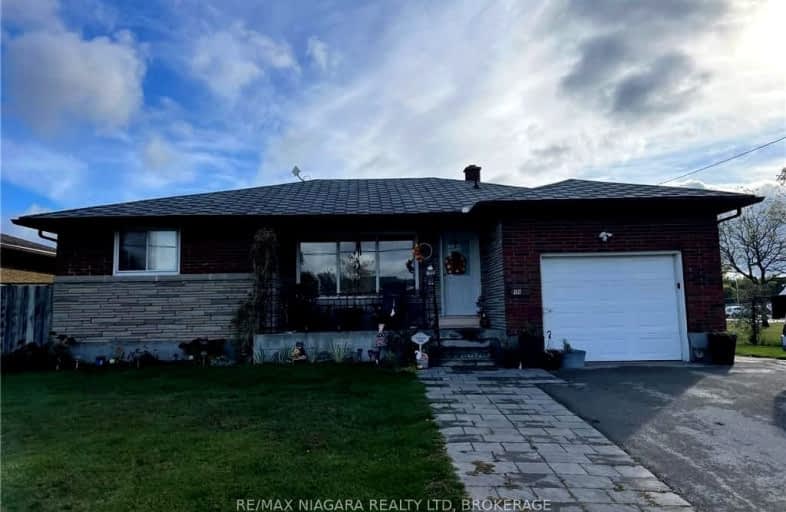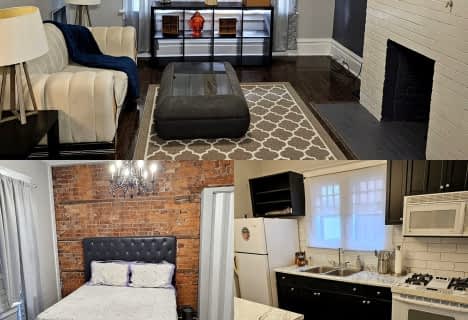Car-Dependent
- Most errands require a car.
Some Transit
- Most errands require a car.
Somewhat Bikeable
- Most errands require a car.

École élémentaire Confédération
Elementary: PublicÉcole élémentaire Champlain
Elementary: PublicÉÉC Saint-François-d'Assise
Elementary: CatholicSt Andrew Catholic Elementary School
Elementary: CatholicDiamond Trail Public School
Elementary: PublicPrincess Elizabeth Public School
Elementary: PublicÉcole secondaire Confédération
Secondary: PublicEastdale Secondary School
Secondary: PublicÉSC Jean-Vanier
Secondary: CatholicCentennial Secondary School
Secondary: PublicLakeshore Catholic High School
Secondary: CatholicNotre Dame College School
Secondary: Catholic-
Merritt Island
Welland ON 1.88km -
Recerational Canal
Welland ON 2.54km -
hatter Park
Welland ON 4.31km
-
HODL Bitcoin ATM - Hasty Market
401 E Main St, Welland ON L3B 3X1 1.31km -
RBC Royal Bank
41 E Main St (East Main St @ King St), Welland ON L3B 3W4 1.97km -
Scotiabank
440 Niagara St, Welland ON L3C 1L5 2.75km











