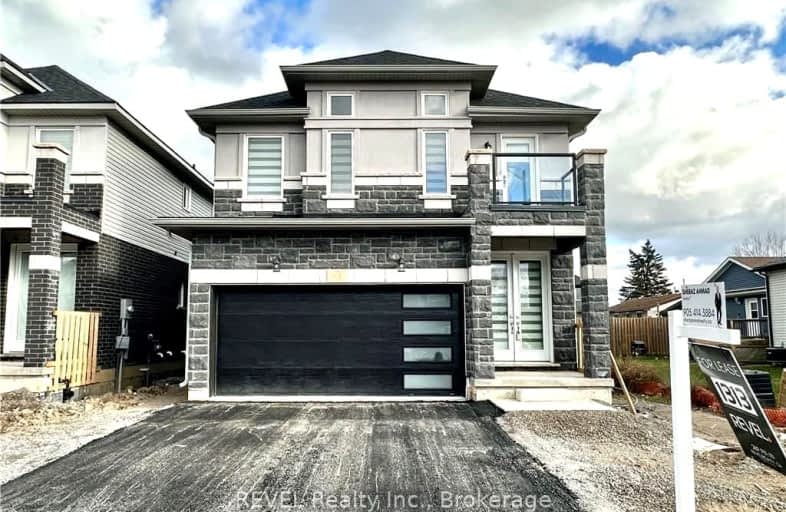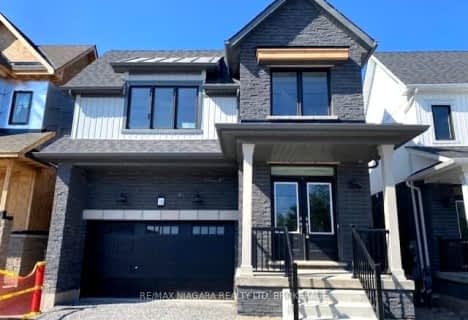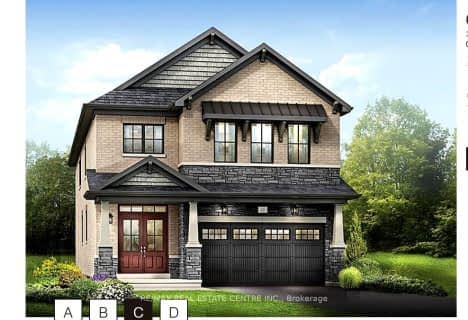Car-Dependent
- Most errands require a car.
Minimal Transit
- Almost all errands require a car.
Somewhat Bikeable
- Most errands require a car.

École élémentaire Champlain
Elementary: PublicÉÉC Saint-François-d'Assise
Elementary: CatholicSt Mary Catholic Elementary School
Elementary: CatholicPlymouth Public School
Elementary: PublicDiamond Trail Public School
Elementary: PublicPrincess Elizabeth Public School
Elementary: PublicÉcole secondaire Confédération
Secondary: PublicEastdale Secondary School
Secondary: PublicÉSC Jean-Vanier
Secondary: CatholicCentennial Secondary School
Secondary: PublicLakeshore Catholic High School
Secondary: CatholicNotre Dame College School
Secondary: Catholic-
Dover Court Park
Dover Crt (Dover Road), Welland ON 1.53km -
Guerrilla Park
21 W Main St, Welland ON 2.72km -
Merritt Island
Welland ON 2.92km
-
Banque Nationale du Canada
469 E Main St, Welland ON L3B 3X7 2.45km -
National Bank of Canada
469 E Main St, Welland ON L3B 3X7 2.46km -
HSBC ATM
247 E Main St, Welland ON L3B 3X1 2.59km














