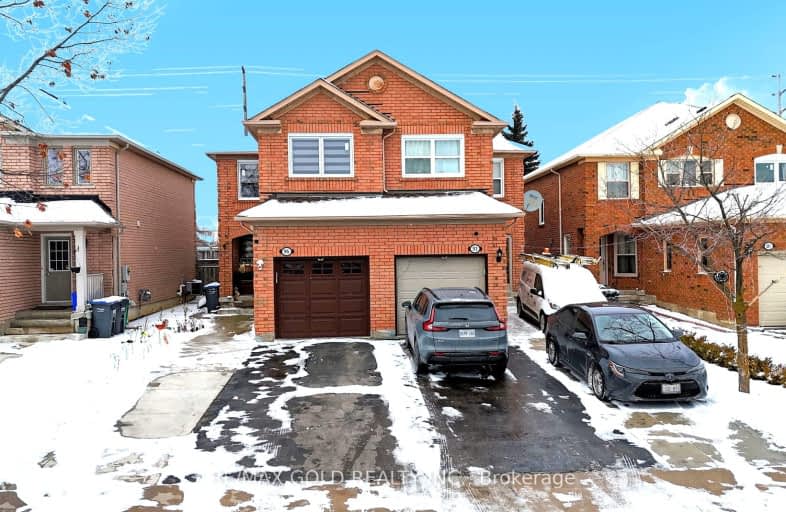
Father Clair Tipping School
Elementary: CatholicMountain Ash (Elementary)
Elementary: PublicEagle Plains Public School
Elementary: PublicTreeline Public School
Elementary: PublicRobert J Lee Public School
Elementary: PublicFairlawn Elementary Public School
Elementary: PublicJudith Nyman Secondary School
Secondary: PublicHoly Name of Mary Secondary School
Secondary: CatholicChinguacousy Secondary School
Secondary: PublicSandalwood Heights Secondary School
Secondary: PublicLouise Arbour Secondary School
Secondary: PublicSt Thomas Aquinas Secondary School
Secondary: Catholic-
Napa Valley Park
75 Napa Valley Ave, Vaughan ON 10.26km -
Peel Village Park
Brampton ON 10.35km -
Rowntree Mills Park
Islington Ave (at Finch Ave W), Toronto ON 12.79km
-
TD Bank Financial Group
135 Father Tobin Rd, Brampton ON L6R 0W9 2.36km -
TD Bank Financial Group
3978 Cottrelle Blvd, Brampton ON L6P 2R1 5.66km -
Scotiabank
25 Peel Centre Dr (At Lisa St), Brampton ON L6T 3R5 5.72km
- 4 bath
- 4 bed
- 1500 sqft
11 Murphy Road, Brampton, Ontario • L6S 0B1 • Gore Industrial North
- 4 bath
- 4 bed
- 1500 sqft
1 Bayridge Drive, Brampton, Ontario • L6P 2H8 • Vales of Castlemore
- 4 bath
- 4 bed
- 2000 sqft
92 Softneedle Avenue, Brampton, Ontario • L6R 1L2 • Sandringham-Wellington
- 4 bath
- 4 bed
19 Dolly Varden Drive, Brampton, Ontario • L6R 3K3 • Sandringham-Wellington
- 4 bath
- 4 bed
- 2000 sqft
27 Buttercup Lane, Brampton, Ontario • L6R 1M9 • Sandringham-Wellington
- 5 bath
- 4 bed
- 2000 sqft
23 Wild Indigo Crescent, Brampton, Ontario • L6R 2J9 • Sandringham-Wellington














