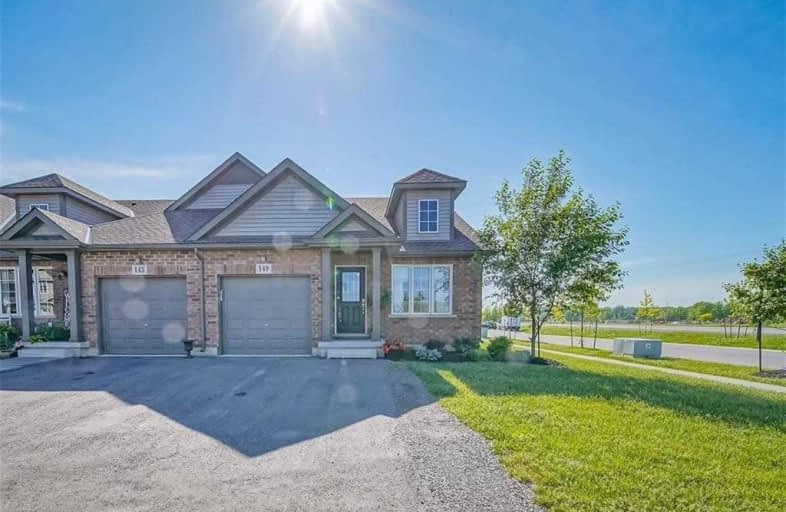Sold on Jul 06, 2020
Note: Property is not currently for sale or for rent.

-
Type: Att/Row/Twnhouse
-
Style: Bungalow
-
Size: 1100 sqft
-
Lot Size: 29.59 x 0 Feet
-
Age: 0-5 years
-
Taxes: $3,700 per year
-
Days on Site: 28 Days
-
Added: Jun 08, 2020 (4 weeks on market)
-
Updated:
-
Last Checked: 2 months ago
-
MLS®#: X4785873
-
Listed By: Re/max niagara realty ltd., brokerage
Excellent End Unit Freehold Townhome. Gorgeous 2 Bdrm, 2 Bath Home With Main Floor Living. Walking Into Front Door You Will See The Finishes Were Well Thought Out. Completely Open Concept Kit, Dining Rm & Living Rm W/Patio Door Right Off Living Room. Master Bdrm W/His & Hers Closets, And Fantastic Ensuite Bath. Basement Currently Unfinished But W/ 3 Pc Bath Rough In.
Property Details
Facts for 149 Roselawn Crescent, Welland
Status
Days on Market: 28
Last Status: Sold
Sold Date: Jul 06, 2020
Closed Date: Aug 27, 2020
Expiry Date: Sep 08, 2020
Sold Price: $439,900
Unavailable Date: Jul 06, 2020
Input Date: Jun 09, 2020
Property
Status: Sale
Property Type: Att/Row/Twnhouse
Style: Bungalow
Size (sq ft): 1100
Age: 0-5
Area: Welland
Availability Date: 30-59 Days
Inside
Bedrooms: 2
Bathrooms: 2
Kitchens: 1
Rooms: 7
Den/Family Room: No
Air Conditioning: Central Air
Fireplace: No
Washrooms: 2
Building
Basement: Full
Basement 2: Unfinished
Heat Type: Forced Air
Heat Source: Gas
Exterior: Brick Front
Water Supply: Municipal
Special Designation: Unknown
Parking
Driveway: Private
Garage Spaces: 1
Garage Type: Attached
Covered Parking Spaces: 1
Total Parking Spaces: 2
Fees
Tax Year: 2020
Tax Legal Description: Part Block89 Pl59M392 Designated As Part 1 On Pl
Taxes: $3,700
Land
Cross Street: South Pelham-Silverw
Municipality District: Welland
Fronting On: West
Pool: None
Sewer: Sewers
Lot Frontage: 29.59 Feet
Zoning: R1
Rooms
Room details for 149 Roselawn Crescent, Welland
| Type | Dimensions | Description |
|---|---|---|
| Kitchen Main | 2.87 x 2.36 | |
| Dining Main | 2.57 x 3.15 | |
| Living Main | 3.66 x 4.11 | |
| Br Main | 3.66 x 2.84 | |
| Master Main | 3.96 x 3.66 | |
| Bathroom Main | - | 2 Pc Bath |
| Bathroom Main | - | East View |
| XXXXXXXX | XXX XX, XXXX |
XXXX XXX XXXX |
$XXX,XXX |
| XXX XX, XXXX |
XXXXXX XXX XXXX |
$XXX,XXX |
| XXXXXXXX XXXX | XXX XX, XXXX | $439,900 XXX XXXX |
| XXXXXXXX XXXXXX | XXX XX, XXXX | $439,900 XXX XXXX |

ÉIC Jean-Vanier
Elementary: CatholicSt Augustine Catholic Elementary School
Elementary: CatholicFitch Street Public School
Elementary: PublicÉÉC du Sacré-Coeur-Welland
Elementary: CatholicHoly Name Catholic Elementary School
Elementary: CatholicGordon Public School
Elementary: PublicÉcole secondaire Confédération
Secondary: PublicEastdale Secondary School
Secondary: PublicÉSC Jean-Vanier
Secondary: CatholicCentennial Secondary School
Secondary: PublicE L Crossley Secondary School
Secondary: PublicNotre Dame College School
Secondary: Catholic

