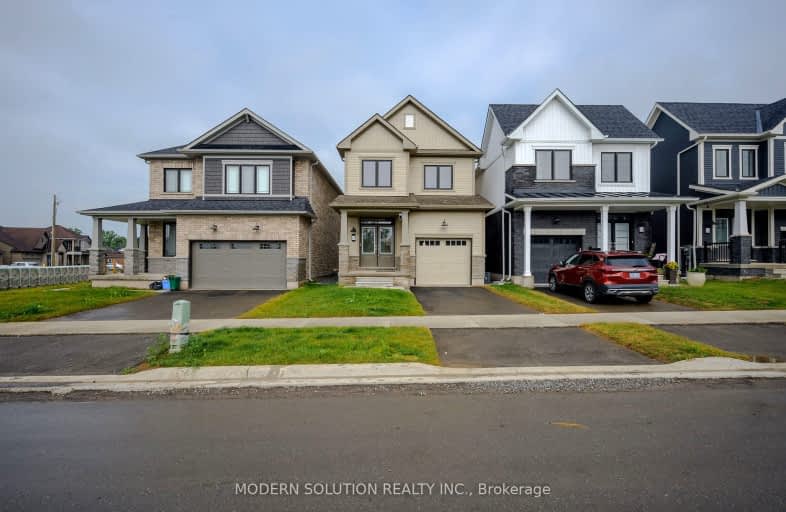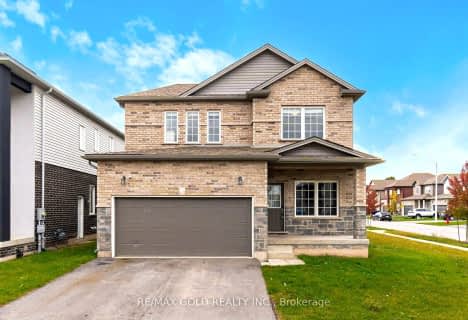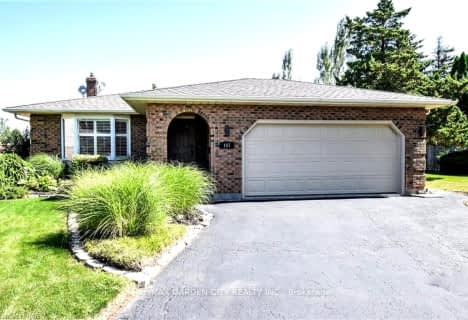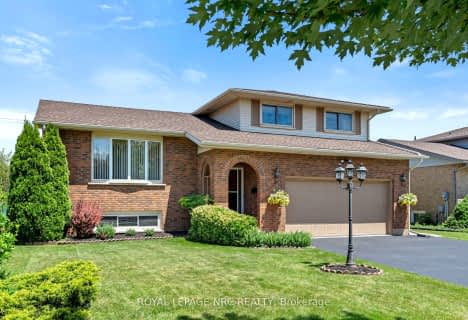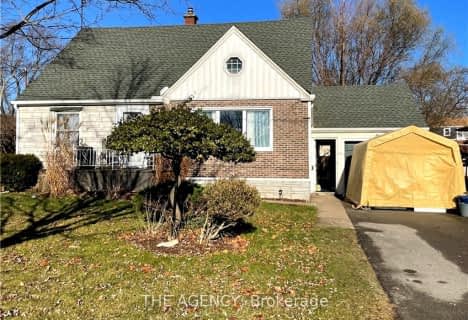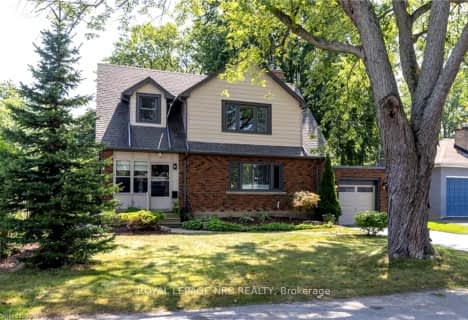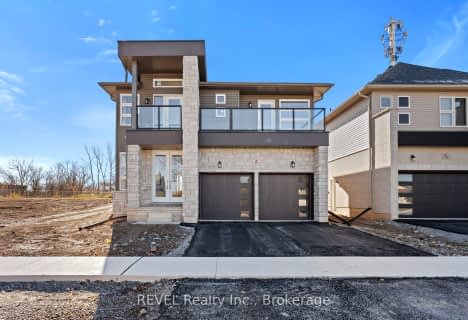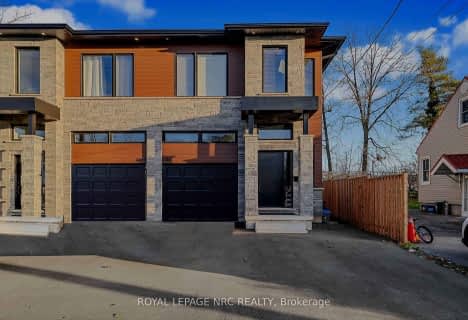Car-Dependent
- Most errands require a car.
Some Transit
- Most errands require a car.
Somewhat Bikeable
- Most errands require a car.

École élémentaire Confédération
Elementary: PublicÉcole élémentaire Champlain
Elementary: PublicÉÉC Saint-François-d'Assise
Elementary: CatholicSt Andrew Catholic Elementary School
Elementary: CatholicDiamond Trail Public School
Elementary: PublicPrincess Elizabeth Public School
Elementary: PublicÉcole secondaire Confédération
Secondary: PublicEastdale Secondary School
Secondary: PublicÉSC Jean-Vanier
Secondary: CatholicCentennial Secondary School
Secondary: PublicLakeshore Catholic High School
Secondary: CatholicNotre Dame College School
Secondary: Catholic-
PAPA’S GRILL
490 East Main Street, Welland, ON R1A 1W3 1.05km -
Trappers Sports Bar
279 King Street, Welland, ON L3B 3J9 1.88km -
Taris On the Water
25 W Main Street, Welland, ON L3C 1H8 2.1km
-
Tim Hortons
360 Lincoln St, Welland, ON L3B 4N4 0.86km -
Tim Hortons
990 E Main Street, Welland, ON L3B 3Z3 0.89km -
Tim Hortons
845 Ontario Road, Welland, ON L3B 5E2 1.47km
-
Synergy Fitness
6045 Transit Rd E 43.56km
-
Rexall Drug Stores
838 Ontario Road, Welland, ON L3B 5E2 1.57km -
Rexall Drug Store
399 King Street, Welland, ON L3B 3K4 1.95km -
Welland Medical Pharmacy
570 King Street, Welland, ON L3B 3L2 2.04km
-
Asia Fusion
248 Wellington Street, Welland, ON L3B 1B5 0.28km -
Olympia
536 Lincoln Street, Welland, ON L3B 4P4 0.44km -
Pizza Pizza
937 E Main Street, Welland, ON L3B 3Z1 0.8km
-
Canadian Tire
158 Primeway Drive, Welland, ON L3B 0A1 2.92km -
Dollar Tree
E2-102 Primeway Drive, Store 40070, Welland Smart Centre, Welland, ON L3B 0A1 3.13km -
Wal-Mart
102 Primeway Drive, Welland, ON L3B 0A1 3.14km
-
Celi & Presti
390 Crowland Avenue, Welland, ON L3B 1X7 0.65km -
Girard's No Frills
390 Lincoln Street E, Welland, ON L3B 4N4 0.98km -
FreshCo
835 Ontario Road, Welland, ON L3B 5V6 1.43km
-
LCBO
102 Primeway Drive, Welland, ON L3B 0A1 3.21km -
LCBO
7481 Oakwood Drive, Niagara Falls, ON 12.57km -
LCBO
5389 Ferry Street, Niagara Falls, ON L2G 1R9 16.45km
-
Williams Kool Heat
67 River Road, Welland, ON L3B 2R7 1.68km -
Northend Mobility
301 Aqueduct Street, Welland, ON L3C 1C9 2.69km -
Camo Gas Repair
457 Fitch Street, Welland, ON L3C 4W7 4.24km
-
Cineplex Odeon Welland Cinemas
800 Niagara Street, Seaway Mall, Welland, ON L3C 5Z4 3.66km -
Can View Drive-In
1956 Highway 20, Fonthill, ON L0S 1E0 8.66km -
Cineplex Odeon Niagara Square Cinemas
7555 Montrose Road, Niagara Falls, ON L2H 2E9 12.24km
-
Welland Public Libray-Main Branch
50 The Boardwalk, Welland, ON L3B 6J1 1.87km -
Libraries
3763 Main Street, Niagara Falls, ON L2G 6B3 16.44km -
Niagara Falls Public Library
4848 Victoria Avenue, Niagara Falls, ON L2E 4C5 18.21km
-
Welland County General Hospital
65 3rd St, Welland, ON L3B 1.81km -
LifeLabs
477 King St, Ste 103, Welland, ON L3B 3K4 1.97km -
Primary Care Niagara
800 Niagara Street N, Suite G1, Welland, ON L3C 5Z4 3.84km
-
Manchester Park
Welland ON 0.49km -
Memorial Park
405 Memorial Park Dr (Ontario Rd.), Welland ON L3B 1A5 1.06km -
Dover Court Park
Dover Crt (Dover Road), Welland ON 1.26km
-
National Bank of Canada
469 E Main St, Welland ON L3B 3X7 1.06km -
Scotiabank
6 Crowland Ave, Welland ON L3B 1W9 1.07km -
Penfinancial Commercial Loans
247 E Main St, Welland ON L3B 3X1 1.47km
