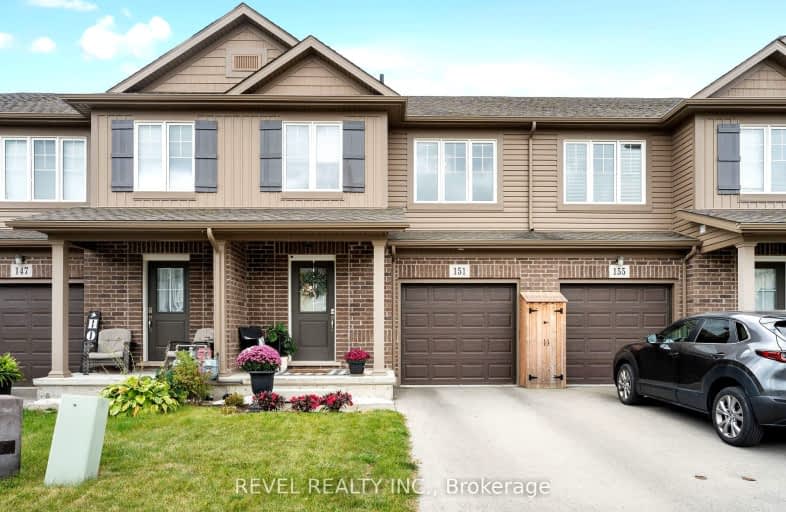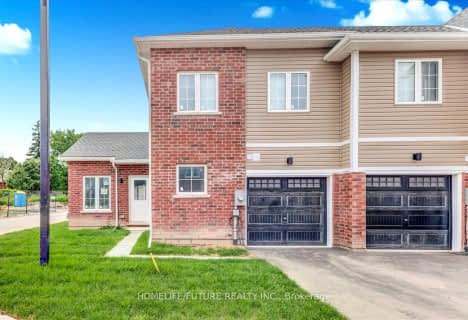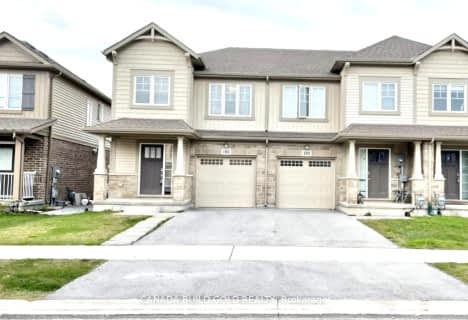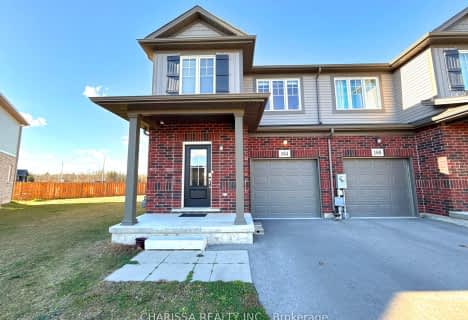Car-Dependent
- Almost all errands require a car.
Minimal Transit
- Almost all errands require a car.
Somewhat Bikeable
- Most errands require a car.

ÉIC Jean-Vanier
Elementary: CatholicSt Augustine Catholic Elementary School
Elementary: CatholicFitch Street Public School
Elementary: PublicÉÉC du Sacré-Coeur-Welland
Elementary: CatholicHoly Name Catholic Elementary School
Elementary: CatholicGordon Public School
Elementary: PublicÉcole secondaire Confédération
Secondary: PublicEastdale Secondary School
Secondary: PublicÉSC Jean-Vanier
Secondary: CatholicCentennial Secondary School
Secondary: PublicE L Crossley Secondary School
Secondary: PublicNotre Dame College School
Secondary: Catholic-
hatter Park
Welland ON 2.66km -
Guerrilla Park
21 W Main St, Welland ON 2.97km -
Merritt Island
Welland ON 3.51km
-
CIBC
200 Fitch St, Welland ON L3C 4V9 2.06km -
BMO Bank of Montreal
200 Fitch St, Welland ON L3C 4V9 2.09km -
CIBC
681 S Pelham Rd, Welland ON L3C 3C9 2.32km
- 3 bath
- 3 bed
- 1100 sqft
204 Sunflower Place, Welland, Ontario • L3C 0H9 • 770 - West Welland
- 3 bath
- 3 bed
- 1100 sqft
164 Sunflower Place, Welland, Ontario • L3B 5N8 • 770 - West Welland



















