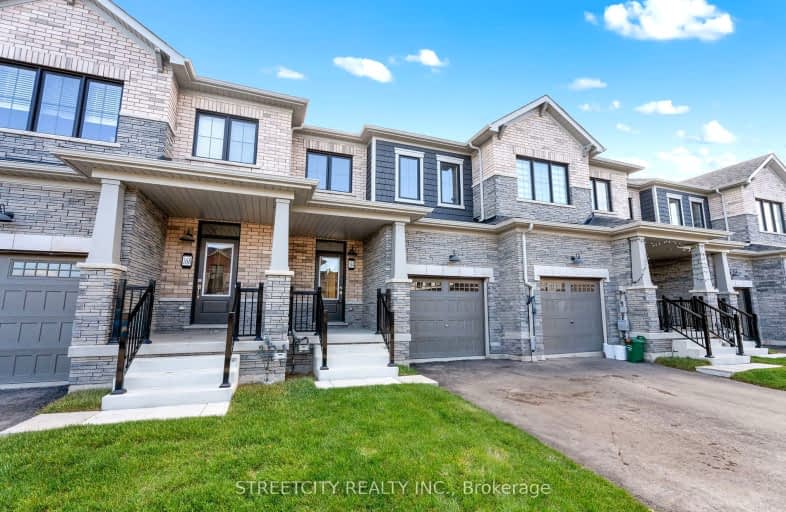Car-Dependent
- Almost all errands require a car.
No Nearby Transit
- Almost all errands require a car.
Somewhat Bikeable
- Most errands require a car.

École élémentaire Champlain
Elementary: PublicÉÉC Saint-François-d'Assise
Elementary: CatholicSt Augustine Catholic Elementary School
Elementary: CatholicSt Mary Catholic Elementary School
Elementary: CatholicPlymouth Public School
Elementary: PublicDiamond Trail Public School
Elementary: PublicÉcole secondaire Confédération
Secondary: PublicEastdale Secondary School
Secondary: PublicÉSC Jean-Vanier
Secondary: CatholicCentennial Secondary School
Secondary: PublicLakeshore Catholic High School
Secondary: CatholicNotre Dame College School
Secondary: Catholic-
Mathews School Park
Welland ON 2.47km -
Elm Street Dog Park
Port Colborne ON 3.45km -
Skating Park
Welland ON 3.71km
-
Desjardins
59 Empire Rue, Welland ON L3B 2L3 4.69km -
National Bank of Canada
469 E Main St, Welland ON L3B 3X7 4.83km -
Pen Financial
247 E Main St, Welland ON L3B 3X1 4.85km
- 2 bath
- 3 bed
- 1100 sqft
380 Chaffey Street, Welland, Ontario • L3B 2Z1 • 773 - Lincoln/Crowland
- 2 bath
- 3 bed
- 1100 sqft
400 Chaffey Street, Welland, Ontario • L3B 0K5 • 773 - Lincoln/Crowland










