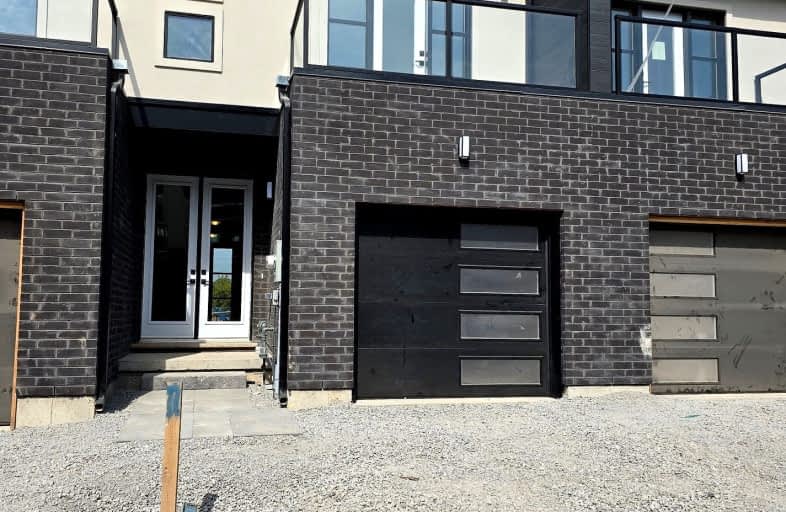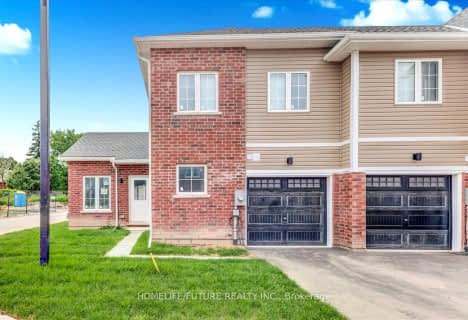Somewhat Walkable
- Some errands can be accomplished on foot.
Some Transit
- Most errands require a car.
Bikeable
- Some errands can be accomplished on bike.

École élémentaire Champlain
Elementary: PublicÉÉC Saint-François-d'Assise
Elementary: CatholicSt Augustine Catholic Elementary School
Elementary: CatholicSt Mary Catholic Elementary School
Elementary: CatholicPlymouth Public School
Elementary: PublicDiamond Trail Public School
Elementary: PublicÉcole secondaire Confédération
Secondary: PublicEastdale Secondary School
Secondary: PublicÉSC Jean-Vanier
Secondary: CatholicCentennial Secondary School
Secondary: PublicLakeshore Catholic High School
Secondary: CatholicNotre Dame College School
Secondary: Catholic-
Mathews School Park
Welland ON 1.07km -
Guerrilla Park
21 W Main St, Welland ON 1.78km -
Manchester Park
Welland ON 2.11km
-
Scotiabank
354 Lincoln St, Welland ON L3B 4N4 1.28km -
Penfinancial Credit Union
247 E Main St, Welland ON L3B 3X1 2km -
Penfinancial Commercial Loans
247 E Main St, Welland ON L3B 3X1 2.02km








