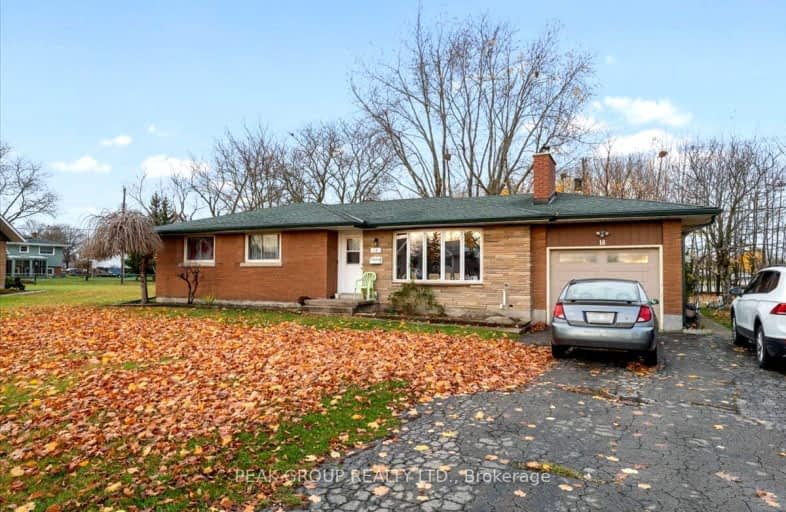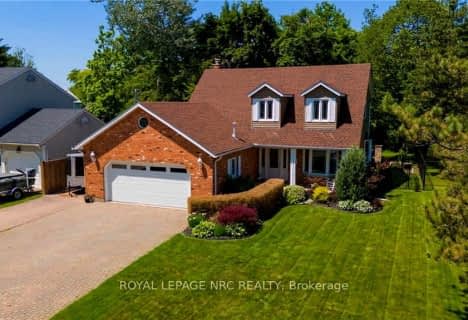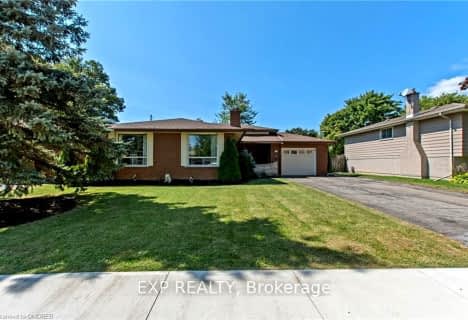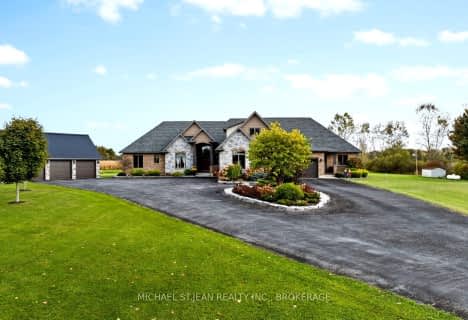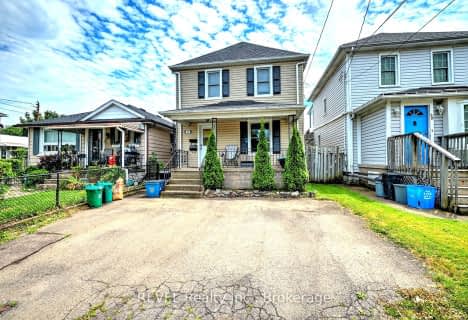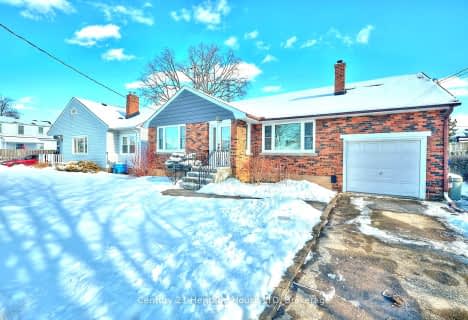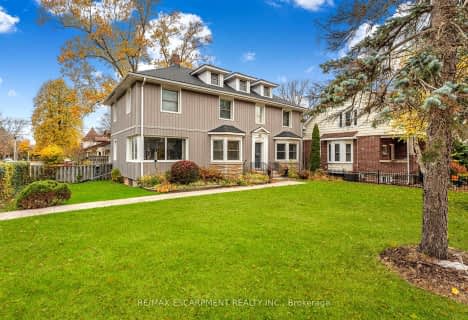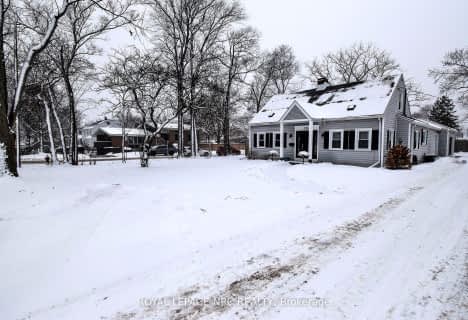Car-Dependent
- Most errands require a car.
Minimal Transit
- Almost all errands require a car.
Bikeable
- Some errands can be accomplished on bike.

ÉIC Jean-Vanier
Elementary: CatholicGlendale Public School
Elementary: PublicFitch Street Public School
Elementary: PublicÉÉC du Sacré-Coeur-Welland
Elementary: CatholicHoly Name Catholic Elementary School
Elementary: CatholicGordon Public School
Elementary: PublicÉcole secondaire Confédération
Secondary: PublicEastdale Secondary School
Secondary: PublicÉSC Jean-Vanier
Secondary: CatholicCentennial Secondary School
Secondary: PublicE L Crossley Secondary School
Secondary: PublicNotre Dame College School
Secondary: Catholic- 4 bath
- 9 bed
- 3500 sqft
371 Niagara Street, Welland, Ontario • L3C 1L1 • 769 - Prince Charles
- 2 bath
- 3 bed
- 1100 sqft
27 Walts Street, Welland, Ontario • L3C 4J4 • 769 - Prince Charles
- 2 bath
- 3 bed
- 1500 sqft
7 Lynbrook Lane, Welland, Ontario • L3C 7M7 • 769 - Prince Charles
- 1 bath
- 3 bed
- 1100 sqft
137 St. George Street, Welland, Ontario • L3C 5N7 • 772 - Broadway
- 2 bath
- 3 bed
- 1500 sqft
119 First Avenue, Welland, Ontario • L3C 1Y1 • 769 - Prince Charles
- 3 bath
- 3 bed
- 1100 sqft
77 Rolling Acres Drive, Welland, Ontario • L3C 3N6 • 767 - N. Welland
