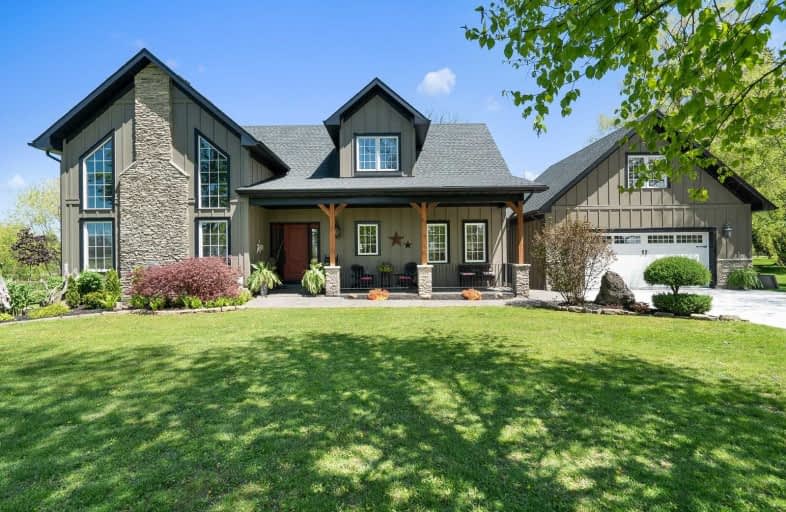
Wellington Heights Public School
Elementary: Public
4.09 km
St Ann Catholic Elementary School
Elementary: Catholic
4.73 km
Pelham Centre Public School
Elementary: Public
4.33 km
A K Wigg Public School
Elementary: Public
5.53 km
Glynn A Green Public School
Elementary: Public
6.10 km
St Alexander Catholic Elementary School
Elementary: Catholic
6.04 km
DSBN Academy
Secondary: Public
11.21 km
ÉSC Jean-Vanier
Secondary: Catholic
11.31 km
Centennial Secondary School
Secondary: Public
9.56 km
E L Crossley Secondary School
Secondary: Public
3.74 km
Denis Morris Catholic High School
Secondary: Catholic
12.48 km
Notre Dame College School
Secondary: Catholic
11.10 km


